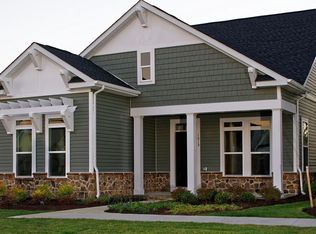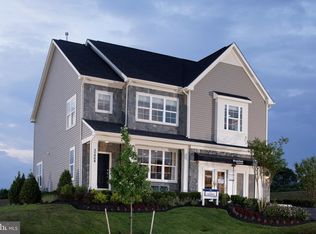Sold for $674,990
$674,990
22819 Frederick Rd, Clarksburg, MD 20871
3beds
1,897sqft
Single Family Residence
Built in 2024
5,453 Square Feet Lot
$666,000 Zestimate®
$356/sqft
$3,338 Estimated rent
Home value
$666,000
$633,000 - $699,000
$3,338/mo
Zestimate® history
Loading...
Owner options
Explore your selling options
What's special
Now under construction for Spring Move In!! Enjoy the comfort and convenience of main-level living in the heart of Clarksburg without the restrictions of a 55+ community! The exterior welcomes you with its captivating brick front watertable and charming, inviting front porch. Step inside the spacious grand room featuring a soaring volume ceiling and a view into the central kitchen. Adjacent to the grand room, you'll find a versatile flex space that can serve as a formal dining room or a study, allowing you to create a space that suits your needs. Additionally, there's a guest suite with a full bath, providing a comfortable and private space for visitors. The gourmet kitchen is a chef's dream, featuring an expanded island that's perfect for entertaining and culinary endeavors, gourmet stainless steel appliances, White Elkins cabinets and Carrara Marmi quartz countertops. Neighboring the kitchen is a cozy breakfast area with sliding glass doors that lead to a screened-in porch- perfect for enjoying a cup of coffee and outdoor living year-round. Tucked away on the main level is the spacious primary suite awaits with an expansive walk-in closet and en suite. Take the oak stairs up to an inviting loft space overlooking the family room and a secondary bedroom with a full bath. With its thoughtful design, customizable features, and prime location in Clarksburg, this home offers the perfect blend of comfort, convenience, and style. Photos Similar while construction is ongoing
Zillow last checked: 8 hours ago
Listing updated: May 07, 2024 at 04:47am
Listed by:
Elizabeth Ellis 703-987-3060,
Brookfield Mid-Atlantic Brokerage, LLC
Bought with:
Bob Chew, 0225277244
Berkshire Hathaway HomeServices PenFed Realty
Christine Sherman, 525595
Berkshire Hathaway HomeServices PenFed Realty
Source: Bright MLS,MLS#: MDMC2117568
Facts & features
Interior
Bedrooms & bathrooms
- Bedrooms: 3
- Bathrooms: 3
- Full bathrooms: 3
- Main level bathrooms: 2
- Main level bedrooms: 2
Basement
- Area: 0
Heating
- Forced Air, Central, Natural Gas
Cooling
- Central Air, Electric
Appliances
- Included: Stainless Steel Appliance(s), Electric Water Heater
- Laundry: Hookup, Upper Level
Features
- Breakfast Area, Walk-In Closet(s), Primary Bath(s), Pantry, Entry Level Bedroom, Kitchen Island
- Flooring: Wood
- Has basement: No
- Has fireplace: No
Interior area
- Total structure area: 1,897
- Total interior livable area: 1,897 sqft
- Finished area above ground: 1,897
- Finished area below ground: 0
Property
Parking
- Total spaces: 2
- Parking features: Garage Faces Rear, Attached
- Attached garage spaces: 2
Accessibility
- Accessibility features: None
Features
- Levels: Two
- Stories: 2
- Pool features: None
Lot
- Size: 5,453 sqft
Details
- Additional structures: Above Grade, Below Grade
- Parcel number: NO TAX RECORD
- Zoning: R
- Special conditions: Standard
Construction
Type & style
- Home type: SingleFamily
- Architectural style: Craftsman
- Property subtype: Single Family Residence
Materials
- Vinyl Siding, Brick, HardiPlank Type
- Foundation: Slab
Condition
- Excellent
- New construction: Yes
- Year built: 2024
Details
- Builder model: BRIDGEPORT
- Builder name: Brookfield Residential
Utilities & green energy
- Sewer: Public Sewer
- Water: Public
Community & neighborhood
Location
- Region: Clarksburg
- Subdivision: None Available
HOA & financial
HOA
- Has HOA: Yes
- HOA fee: $92 monthly
Other
Other facts
- Listing agreement: Exclusive Agency
- Ownership: Fee Simple
Price history
| Date | Event | Price |
|---|---|---|
| 5/3/2024 | Sold | $674,990$356/sqft |
Source: | ||
| 3/17/2024 | Pending sale | $674,990$356/sqft |
Source: | ||
| 2/2/2024 | Price change | $674,990-3.6%$356/sqft |
Source: | ||
| 1/16/2024 | Listed for sale | $699,990$369/sqft |
Source: | ||
| 12/4/2023 | Listing removed | -- |
Source: | ||
Public tax history
| Year | Property taxes | Tax assessment |
|---|---|---|
| 2025 | $6,323 +2.3% | $575,667 +7.2% |
| 2024 | $6,183 +257.8% | $537,100 +258.1% |
| 2023 | $1,728 | $150,000 |
Find assessor info on the county website
Neighborhood: 20871
Nearby schools
GreatSchools rating
- 7/10Little Bennett Elementary SchoolGrades: K-5Distance: 1 mi
- 6/10Rocky Hill Middle SchoolGrades: 6-8Distance: 0.8 mi
- 8/10Clarksburg High SchoolGrades: 9-12Distance: 0.5 mi
Schools provided by the listing agent
- Elementary: Little Bennett
- Middle: Rocky Hill
- High: Clarksburg
- District: Montgomery County Public Schools
Source: Bright MLS. This data may not be complete. We recommend contacting the local school district to confirm school assignments for this home.

Get pre-qualified for a loan
At Zillow Home Loans, we can pre-qualify you in as little as 5 minutes with no impact to your credit score.An equal housing lender. NMLS #10287.

