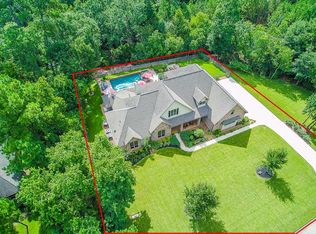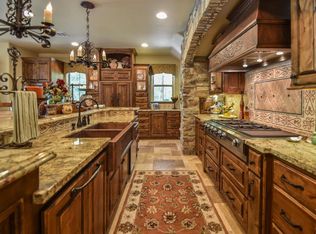Sold
Price Unknown
22818 Timberlake Village Rd, Tomball, TX 77377
4beds
3,740sqft
SingleFamily
Built in 2008
0.82 Acres Lot
$1,006,900 Zestimate®
$--/sqft
$4,253 Estimated rent
Home value
$1,006,900
$916,000 - $1.10M
$4,253/mo
Zestimate® history
Loading...
Owner options
Explore your selling options
What's special
22818 Timberlake Village Rd, Tomball, TX 77377 is a single family home that contains 3,740 sq ft and was built in 2008. It contains 4 bedrooms and 4 bathrooms.
The Zestimate for this house is $1,006,900. The Rent Zestimate for this home is $4,253/mo.
Facts & features
Interior
Bedrooms & bathrooms
- Bedrooms: 4
- Bathrooms: 4
- Full bathrooms: 3
- 1/2 bathrooms: 1
Heating
- Other, Gas
Cooling
- Central
Features
- Fire/Smoke Alarm, Prewired for Alarm System, Drapes/Curtains/Window Cover, High Ceiling, Alarm System - Owned, Island Kitchen
- Flooring: Tile, Carpet, Hardwood
- Has fireplace: Yes
- Fireplace features: Gaslog Fireplace
Interior area
- Total interior livable area: 3,740 sqft
Property
Parking
- Parking features: Garage - Attached
Features
- Patio & porch: Deck, Patio
- Exterior features: Stone, Stucco, Brick
- Pool features: Gunite, In Ground
Lot
- Size: 0.82 Acres
Details
- Parcel number: 1229430050004
Construction
Type & style
- Home type: SingleFamily
- Architectural style: Traditional
Materials
- Stone
- Foundation: Slab
- Roof: Composition
Condition
- Year built: 2008
Utilities & green energy
- Sewer: Septic Tank, Aerobic Septic
Green energy
- Energy efficient items: Windows, Doors, Insulation, Water Heater, HVAC, Appliances, Thermostat, Lighting
Community & neighborhood
Location
- Region: Tomball
HOA & financial
HOA
- Has HOA: Yes
- HOA fee: $93 monthly
Other
Other facts
- Flooring: Carpet, Tile, Hardwood, Brick
- Sewer: Septic Tank, Aerobic Septic
- AssociationYN: true
- FireplaceYN: true
- GarageYN: true
- AttachedGarageYN: true
- Heating: Gas
- HeatingYN: true
- PatioAndPorchFeatures: Deck, Patio
- CoolingYN: true
- ExteriorFeatures: Storage Shed, Satellite Dish, Back Yard Fenced, Patio/Deck, Back Yard, Covered Patio/Deck, Controlled Subdivision Access, Back Green Space, Sprinkler System, Side Yard, Partially Fenced, Porch
- FoundationDetails: Slab
- FireplacesTotal: 1
- RoomsTotal: 11
- Furnished: Unfurnished
- ConstructionMaterials: Stone, Stucco, Brick
- Exclusions: Wall mounted TV's
- CurrentFinancing: Conventional, FHA, VA
- Roof: Composition
- StoriesTotal: 2
- GreenEnergyEfficient: Windows, Doors, Insulation, Water Heater, HVAC, Appliances, Thermostat, Lighting
- ArchitecturalStyle: Traditional
- BedroomsPossible: 4
- Cooling: Central Air Conditioning
- FireplaceFeatures: Gaslog Fireplace
- LotSizeSource: Appraiser
- YearBuiltSource: Owner
- LivingAreaSource: Seller
- PoolPrivateYN: True
- DirectionFaces: West
- AssociationPhone: 281-367-8137
- InteriorFeatures: Fire/Smoke Alarm, Prewired for Alarm System, Drapes/Curtains/Window Cover, High Ceiling, Alarm System - Owned, Island Kitchen
- PoolFeatures: Gunite, In Ground
- MaintenanceExpense: 1125
- StructureType: undefined
Price history
| Date | Event | Price |
|---|---|---|
| 7/28/2025 | Sold | -- |
Source: Agent Provided Report a problem | ||
| 6/14/2025 | Pending sale | $1,125,000$301/sqft |
Source: | ||
| 4/9/2025 | Listed for sale | $1,125,000+59.6%$301/sqft |
Source: | ||
| 6/15/2019 | Listing removed | $704,900$188/sqft |
Source: My Castle Realty #2403809 Report a problem | ||
| 5/28/2019 | Price change | $704,900-1.3%$188/sqft |
Source: My Castle Realty #2403809 Report a problem | ||
Public tax history
| Year | Property taxes | Tax assessment |
|---|---|---|
| 2025 | -- | $878,843 +11.8% |
| 2024 | $6,138 +19% | $786,321 -4.6% |
| 2023 | $5,157 +8.7% | $824,644 +26.3% |
Find assessor info on the county website
Neighborhood: 77377
Nearby schools
GreatSchools rating
- 6/10Rosehill Elementary SchoolGrades: PK-4Distance: 1.4 mi
- 6/10Tomball J High SchoolGrades: 7-8Distance: 5.4 mi
- 8/10Tomball High SchoolGrades: 9-12Distance: 5.5 mi
Schools provided by the listing agent
- District: 53 - Tomball
Source: The MLS. This data may not be complete. We recommend contacting the local school district to confirm school assignments for this home.
Get a cash offer in 3 minutes
Find out how much your home could sell for in as little as 3 minutes with a no-obligation cash offer.
Estimated market value$1,006,900
Get a cash offer in 3 minutes
Find out how much your home could sell for in as little as 3 minutes with a no-obligation cash offer.
Estimated market value
$1,006,900

