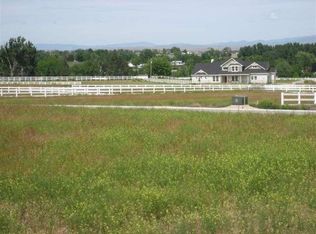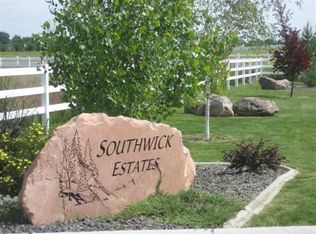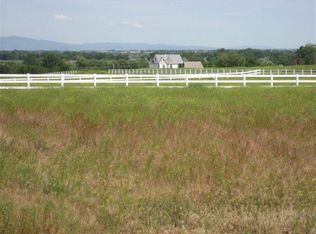Sold
Price Unknown
22816 Rosicky Way, Caldwell, ID 83607
4beds
3baths
3,111sqft
Single Family Residence
Built in 2012
1 Acres Lot
$984,500 Zestimate®
$--/sqft
$3,103 Estimated rent
Home value
$984,500
$935,000 - $1.04M
$3,103/mo
Zestimate® history
Loading...
Owner options
Explore your selling options
What's special
Option to assume VA loan at approximately 2.25%. Well-crafted former parade home with a brag-worthy 2800sf shop makes this home a unique find. Enjoy an amazing sunrise of the Boise mountains each morning and cap off your day with a coveted Idaho sunset. This home boasts hardwood flooring, granite countertops, custom kitchen cabinets, upgraded range and microwave, recently remodeled main guest bath, and new exterior paint. The second level features a loft with tons of storage with a sink and mini fridge, a full bath, bedroom with a built-in bed, and a bonus room with projector and screen. The 40x70 shop (approx. 10' doors) has a car lift, air compressor, two offices, a 4th full bathroom, washer/dryer hookups, and a separate rec area. Quick freeway access makes it easy to get anywhere in the valley. Just minutes to the Boise River, dog park, fishing ponds, greenbelt, and the popular downtown Caldwell. Check out the 3D tour to fully experience all this home has to offer. Buyer to verify all.
Zillow last checked: 8 hours ago
Listing updated: June 30, 2023 at 02:16pm
Listed by:
Amy Watson 208-412-3665,
Silvercreek Realty Group,
Jacqui Merrill 208-219-8181,
Silvercreek Realty Group
Bought with:
Steven Ellis
Expert Realty LLC
Source: IMLS,MLS#: 98862275
Facts & features
Interior
Bedrooms & bathrooms
- Bedrooms: 4
- Bathrooms: 3
- Main level bathrooms: 2
- Main level bedrooms: 3
Primary bedroom
- Level: Main
- Area: 336
- Dimensions: 24 x 14
Bedroom 2
- Level: Main
- Area: 169
- Dimensions: 13 x 13
Bedroom 3
- Level: Main
- Area: 156
- Dimensions: 13 x 12
Bedroom 4
- Level: Upper
- Area: 224
- Dimensions: 16 x 14
Dining room
- Level: Main
- Area: 120
- Dimensions: 12 x 10
Kitchen
- Level: Main
- Area: 216
- Dimensions: 18 x 12
Office
- Level: Main
- Area: 130
- Dimensions: 13 x 10
Heating
- Forced Air, Natural Gas
Cooling
- Central Air
Appliances
- Included: Tank Water Heater, Dishwasher, Disposal, Microwave, Oven/Range Freestanding, Refrigerator
Features
- Bath-Master, Bed-Master Main Level, Den/Office, Great Room, Double Vanity, Central Vacuum Plumbed, Walk-In Closet(s), Breakfast Bar, Kitchen Island, Granit/Tile/Quartz Count, Number of Baths Main Level: 2, Number of Baths Upper Level: 1, Bonus Room Size: 16x11, Bonus Room Level: Upper
- Flooring: Hardwood, Carpet
- Has basement: No
- Number of fireplaces: 1
- Fireplace features: One, Gas
Interior area
- Total structure area: 3,111
- Total interior livable area: 3,111 sqft
- Finished area above ground: 3,111
- Finished area below ground: 0
Property
Parking
- Total spaces: 8
- Parking features: Attached, Detached, RV Access/Parking, Driveway
- Attached garage spaces: 8
- Has uncovered spaces: Yes
- Details: Garage: 35x25
Features
- Levels: Single w/ Upstairs Bonus Room
- Fencing: Full,Vinyl
Lot
- Size: 1 Acres
- Features: 1 - 4.99 AC, Irrigation Available, Auto Sprinkler System, Drip Sprinkler System, Full Sprinkler System, Pressurized Irrigation Sprinkler System
Details
- Parcel number: R3471712300
- Zoning: Residential
Construction
Type & style
- Home type: SingleFamily
- Property subtype: Single Family Residence
Materials
- Frame
- Roof: Composition
Condition
- Year built: 2012
Utilities & green energy
- Sewer: Septic Tank
- Water: Well
- Utilities for property: Electricity Connected, Cable Connected
Community & neighborhood
Location
- Region: Caldwell
- Subdivision: Southwick Estates
HOA & financial
HOA
- Has HOA: Yes
- HOA fee: $550 annually
Other
Other facts
- Listing terms: Cash,Conventional,VA Loan
- Ownership: Fee Simple
- Road surface type: Paved
Price history
Price history is unavailable.
Public tax history
| Year | Property taxes | Tax assessment |
|---|---|---|
| 2025 | -- | $1,038,400 +10.4% |
| 2024 | $3,525 -6% | $941,000 -0.1% |
| 2023 | $3,750 -2.4% | $941,600 -3.5% |
Find assessor info on the county website
Neighborhood: 83607
Nearby schools
GreatSchools rating
- 6/10Purple Sage Elementary SchoolGrades: PK-5Distance: 2.9 mi
- NAMiddleton Middle SchoolGrades: 6-8Distance: 3 mi
- 8/10Middleton High SchoolGrades: 9-12Distance: 2.2 mi
Schools provided by the listing agent
- Elementary: Purple Sage
- Middle: Middleton Jr
- High: Middleton
- District: Middleton School District #134
Source: IMLS. This data may not be complete. We recommend contacting the local school district to confirm school assignments for this home.


