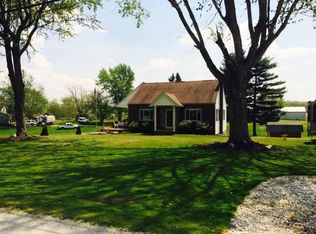Sold for $255,000
$255,000
22814 Buck Rd, Alliance, OH 44601
3beds
1,600sqft
Single Family Residence
Built in 1959
0.93 Acres Lot
$266,400 Zestimate®
$159/sqft
$1,274 Estimated rent
Home value
$266,400
$250,000 - $282,000
$1,274/mo
Zestimate® history
Loading...
Owner options
Explore your selling options
What's special
Spacious ranch in West Branch LSD. With over 50,000 worth of renovations thisduring renovations. home is move in ready! This home features a one of a kind newly renovated over-sized kitchen with all new appliances, LVP flooring,Corian counter-tops and Kraftmaid cabinets. Each over-sized bedroom has new carpet with hard wood flooring underneath As you enter the 15 x 32 basement it could easily be made into your dream space with a bar and fireplace. New heat pump, hot water tank, and panel box all installed durning renovation. Separate detached garage adds extra storage. Call today!!!
Zillow last checked: 8 hours ago
Listing updated: February 23, 2024 at 11:43am
Listing Provided by:
Jessica L Conrad 330-614-8862,
RE/MAX Edge Realty
Bought with:
Jessica L Conrad, 2013000021
RE/MAX Edge Realty
Source: MLS Now,MLS#: 5007019 Originating MLS: Stark Trumbull Area REALTORS
Originating MLS: Stark Trumbull Area REALTORS
Facts & features
Interior
Bedrooms & bathrooms
- Bedrooms: 3
- Bathrooms: 2
- Full bathrooms: 1
- 1/2 bathrooms: 1
- Main level bathrooms: 2
- Main level bedrooms: 3
Bedroom
- Description: Flooring: Carpet
- Level: First
- Dimensions: 12 x 12
Bedroom
- Description: Flooring: Carpet
- Level: First
- Dimensions: 14 x 12
Bedroom
- Description: Flooring: Carpet
- Level: First
- Dimensions: 14 x 13
Eat in kitchen
- Description: Flooring: Laminate
- Level: First
Living room
- Description: Flooring: Carpet
- Features: Fireplace
- Level: First
- Dimensions: 22 x 15
Heating
- Forced Air, Oil
Cooling
- Central Air
Appliances
- Included: Dishwasher, Range, Refrigerator
- Laundry: In Basement
Features
- Ceiling Fan(s), Eat-in Kitchen, Bar
- Basement: Full,Partially Finished
- Number of fireplaces: 2
Interior area
- Total structure area: 1,600
- Total interior livable area: 1,600 sqft
- Finished area above ground: 1,600
Property
Parking
- Total spaces: 2
- Parking features: Attached, Direct Access, Detached, Garage, Paved
- Attached garage spaces: 2
Features
- Levels: One
- Stories: 1
- Patio & porch: Enclosed, Patio, Porch
Lot
- Size: 0.93 Acres
Details
- Parcel number: 3100640000
Construction
Type & style
- Home type: SingleFamily
- Architectural style: Ranch
- Property subtype: Single Family Residence
Materials
- Brick
- Roof: Asphalt,Fiberglass
Condition
- Year built: 1959
Utilities & green energy
- Sewer: Septic Tank
- Water: Well
Community & neighborhood
Location
- Region: Alliance
- Subdivision: Benner
Price history
| Date | Event | Price |
|---|---|---|
| 2/21/2024 | Sold | $255,000+2%$159/sqft |
Source: | ||
| 2/15/2024 | Pending sale | $250,000$156/sqft |
Source: | ||
| 1/28/2024 | Listing removed | -- |
Source: | ||
| 1/9/2024 | Pending sale | $250,000$156/sqft |
Source: | ||
| 12/24/2023 | Listing removed | -- |
Source: | ||
Public tax history
| Year | Property taxes | Tax assessment |
|---|---|---|
| 2024 | $2,013 +38.7% | $68,960 +38.7% |
| 2023 | $1,452 -9.2% | $49,710 |
| 2022 | $1,598 +15.1% | $49,710 +20.7% |
Find assessor info on the county website
Neighborhood: 44601
Nearby schools
GreatSchools rating
- 8/10West Branch Middle SchoolGrades: 5-7Distance: 4.9 mi
- 6/10West Branch High SchoolGrades: 8-12Distance: 4.9 mi
- NAWest Branch Intermediate SchoolGrades: 3-4Distance: 4.9 mi
Schools provided by the listing agent
- District: West Branch LSD - 5012
Source: MLS Now. This data may not be complete. We recommend contacting the local school district to confirm school assignments for this home.
Get a cash offer in 3 minutes
Find out how much your home could sell for in as little as 3 minutes with a no-obligation cash offer.
Estimated market value$266,400
Get a cash offer in 3 minutes
Find out how much your home could sell for in as little as 3 minutes with a no-obligation cash offer.
Estimated market value
$266,400
