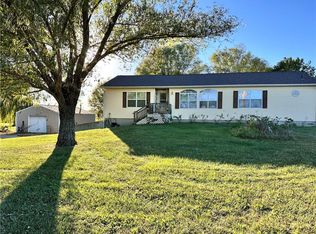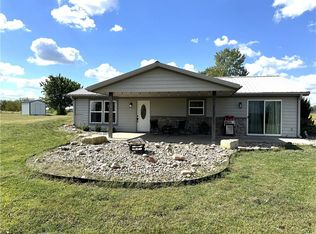Sold
Price Unknown
22812 S Valley Rd, Pleasant Hill, MO 64080
3beds
1,792sqft
Single Family Residence
Built in 2001
5.2 Acres Lot
$381,700 Zestimate®
$--/sqft
$2,037 Estimated rent
Home value
$381,700
$324,000 - $447,000
$2,037/mo
Zestimate® history
Loading...
Owner options
Explore your selling options
What's special
Room to grow and play with 5.2 ac with a pond! Almost 1800sqft upstairs: 3bd, 2.5ba. 2 car garage. So much family space: living room as you enter the front door from the covered porch. Sitting area or breakfast nook. Big kitchen with an island, pantry and a window over the sink to look out on the back yard. Dining area off of the kitchen leads to the family room. Mud room with laundry at back door heading out the patio. Partially finished basement with a wet bar, bathroom and tons of storage. Perfect for growing families. Bring your horse and your fishing pole and call this home! MLS: 2493176 $359,900.00
Zillow last checked: 8 hours ago
Listing updated: July 23, 2024 at 02:09pm
Listing Provided by:
Anna Diamond Coble 816-805-0908,
O Shaughnessy & Diamond RE
Bought with:
Danna Brown, 1999093806
Realty Executives
Source: Heartland MLS as distributed by MLS GRID,MLS#: 2493176
Facts & features
Interior
Bedrooms & bathrooms
- Bedrooms: 3
- Bathrooms: 3
- Full bathrooms: 2
- 1/2 bathrooms: 1
Primary bedroom
- Level: Main
- Area: 182 Square Feet
- Dimensions: 14 x 13
Bedroom 2
- Level: Main
- Area: 120 Square Feet
- Dimensions: 12 x 10
Bedroom 3
- Level: Main
- Area: 120 Square Feet
- Dimensions: 12 x 10
Primary bathroom
- Level: Main
Bathroom 2
- Level: Main
Dining room
- Level: Main
- Area: 117 Square Feet
- Dimensions: 13 x 9
Family room
- Level: Main
- Area: 240 Square Feet
- Dimensions: 16 x 15
Half bath
- Level: Lower
Kitchen
- Level: Main
- Area: 240 Square Feet
- Dimensions: 20 x 12
Heating
- Electric
Cooling
- Electric
Appliances
- Included: Dishwasher, Built-In Electric Oven
- Laundry: Laundry Room, Main Level
Features
- Kitchen Island, Pantry, Wet Bar
- Doors: Storm Door(s)
- Basement: Full,Garage Entrance,Interior Entry,Sump Pump
- Number of fireplaces: 1
- Fireplace features: Hearth Room
Interior area
- Total structure area: 1,792
- Total interior livable area: 1,792 sqft
- Finished area above ground: 1,792
- Finished area below ground: 0
Property
Parking
- Total spaces: 2
- Parking features: Attached, Garage Faces Front
- Attached garage spaces: 2
Features
- Patio & porch: Covered, Patio
- Spa features: Bath
- Waterfront features: Pond
Lot
- Size: 5.20 Acres
- Features: Acreage
Details
- Parcel number: 315006
- Special conditions: As Is
Construction
Type & style
- Home type: SingleFamily
- Architectural style: Traditional
- Property subtype: Single Family Residence
Materials
- Concrete, Vinyl Siding
- Roof: Metal
Condition
- Year built: 2001
Utilities & green energy
- Sewer: Septic Tank
- Water: Public
Community & neighborhood
Location
- Region: Pleasant Hill
- Subdivision: Other
HOA & financial
HOA
- Has HOA: No
Other
Other facts
- Listing terms: Cash,Conventional,FHA,VA Loan
- Ownership: Private
Price history
| Date | Event | Price |
|---|---|---|
| 7/22/2024 | Sold | -- |
Source: | ||
| 6/13/2024 | Contingent | $359,900$201/sqft |
Source: | ||
| 6/10/2024 | Listed for sale | $359,900+143.2%$201/sqft |
Source: | ||
| 8/28/2016 | Sold | -- |
Source: Agent Provided Report a problem | ||
| 8/28/2015 | Sold | -- |
Source: | ||
Public tax history
| Year | Property taxes | Tax assessment |
|---|---|---|
| 2024 | $1,812 +0.4% | $30,670 |
| 2023 | $1,804 +14.4% | $30,670 +12.3% |
| 2022 | $1,577 +4.3% | $27,310 |
Find assessor info on the county website
Neighborhood: 64080
Nearby schools
GreatSchools rating
- 4/10East Lynne Elementary SchoolGrades: PK-8Distance: 2.7 mi
Schools provided by the listing agent
- Elementary: East Lynne
- High: Pleasant Hill
Source: Heartland MLS as distributed by MLS GRID. This data may not be complete. We recommend contacting the local school district to confirm school assignments for this home.
Get a cash offer in 3 minutes
Find out how much your home could sell for in as little as 3 minutes with a no-obligation cash offer.
Estimated market value
$381,700

