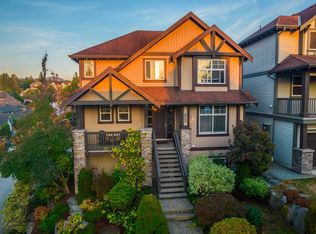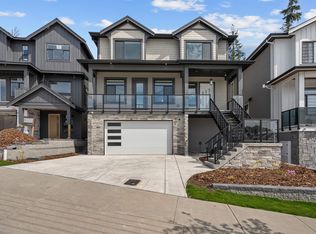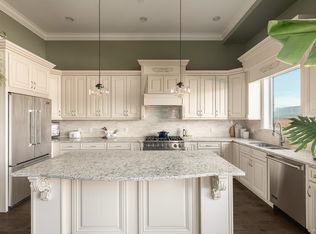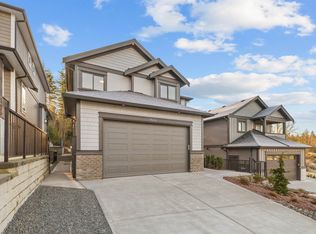This is the Silver Valley family home you have been waiting for! The "Sparrow" built by award winning Portrait Homes in the highly desired Nelson Peak neighbourhood. Wonderful open concept living on the main with laminate floors, gas f/p, 10 ft ceilings, spacious living & dining area plus mud/laundry room. Lovely covered deck with stair access, overlooking the private backyard & greenspaces. LARGE gourmet kitchen with composite counters, S/S appliances, oversized island & pantry. Upstairs boasts a generous sized master bedroom with large W/I closet, BEAUTIFUL spa inspired 5 pce bathroom & 2 more bdrms. BONUS open loft space at the top of the landing, could be used as kids play area, office, or close off to make a 4th bdrm, the choice if yours! This home is in the UPPER LOOP-cul-de-sac!
This property is off market, which means it's not currently listed for sale or rent on Zillow. This may be different from what's available on other websites or public sources.



