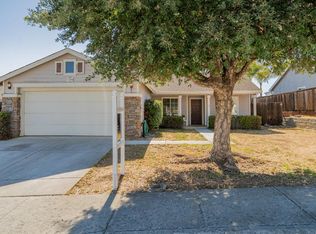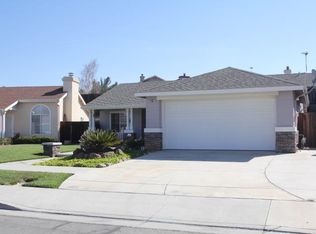Great Home, in a well mature Neighborhood. Just Minutes to Airline Hwy 25, this house is a must see!! offers spacious Master bedroom and Master Bath there is also a nice cozy sitting area and walking closet. The Media room upstairs is a plus, it has Built in Shelves and an entertainment center, it can be use as a 4th bedroom,or an office, wired surround sound Throughout the entire house, Camera System, and water softener,are just some of the extras in this house. Beautiful backyard with a Gazebo and shade. The Interior of this house got a new paint a few days ago. Offers will be reviewed as they as received CAR forms and proof of funds are required. House is Pending , sellers open to receive back up offers.
This property is off market, which means it's not currently listed for sale or rent on Zillow. This may be different from what's available on other websites or public sources.

