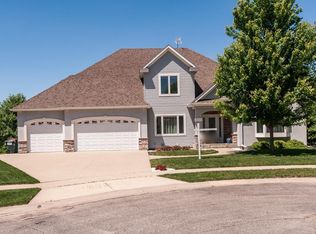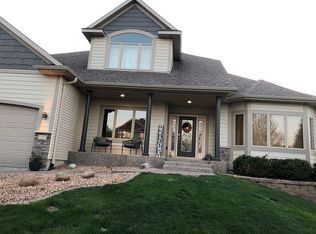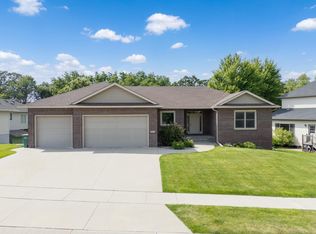Closed
$710,000
2281 Teakwood Ln SW, Rochester, MN 55902
4beds
3,116sqft
Single Family Residence
Built in 2005
0.92 Acres Lot
$738,100 Zestimate®
$228/sqft
$3,216 Estimated rent
Home value
$738,100
$672,000 - $812,000
$3,216/mo
Zestimate® history
Loading...
Owner options
Explore your selling options
What's special
Discover refined living at 2281 Teakwood Ln SW, nestled on a peaceful cul-de-sac. This exquisite executive walkout ranch home is priced at $699,995 and features four bedrooms and three bathrooms within a well-designed 3,116 sq ft space. The home showcases luxurious granite countertops, elegant hardwood flooring, and trayed ceilings with stylish back lighting. Experience seamless indoor-outdoor living with 8’ sliding doors leading to a maintenance-free deck and a beautifully landscaped patio—perfect for relaxation or hosting. Upgraded with a newer roof, A/C, central vacuum, and in-ground sprinklers, every detail ensures comfort and convenience. Additional amenities include surround sound, direct garage access to the lower level, and hot & cold soft water in the garage. Visit 2281 Teakwood Ln SW and feel the allure of this perfectly maintained home—it’s waiting to be yours!
Zillow last checked: 8 hours ago
Listing updated: July 20, 2025 at 10:27pm
Listed by:
Domaille Real Estate 507-398-9044,
eXp Realty
Bought with:
Chico Ford
Edina Realty, Inc.
Source: NorthstarMLS as distributed by MLS GRID,MLS#: 6542337
Facts & features
Interior
Bedrooms & bathrooms
- Bedrooms: 4
- Bathrooms: 3
- Full bathrooms: 3
Bedroom 1
- Level: Main
- Area: 247 Square Feet
- Dimensions: 13x19
Bedroom 2
- Level: Main
- Area: 121 Square Feet
- Dimensions: 11x11
Bedroom 3
- Level: Lower
- Area: 169 Square Feet
- Dimensions: 13x13
Bedroom 4
- Level: Lower
- Area: 143 Square Feet
- Dimensions: 11x13
Primary bathroom
- Level: Main
- Area: 99 Square Feet
- Dimensions: 9x11
Bathroom
- Level: Main
- Area: 50 Square Feet
- Dimensions: 5x10
Bathroom
- Level: Lower
- Area: 45 Square Feet
- Dimensions: 5x9
Other
- Level: Lower
- Area: 104 Square Feet
- Dimensions: 8x13
Dining room
- Level: Main
- Area: 110 Square Feet
- Dimensions: 10x11
Family room
- Level: Lower
- Area: 560 Square Feet
- Dimensions: 16x35
Kitchen
- Level: Main
- Area: 156 Square Feet
- Dimensions: 12x13
Laundry
- Level: Main
- Area: 90 Square Feet
- Dimensions: 6x15
Living room
- Level: Main
- Area: 304 Square Feet
- Dimensions: 16x19
Storage
- Level: Lower
- Area: 50 Square Feet
- Dimensions: 5x10
Sun room
- Level: Main
- Area: 90 Square Feet
- Dimensions: 9x10
Utility room
- Level: Lower
- Area: 119 Square Feet
- Dimensions: 7x17
Heating
- Forced Air
Cooling
- Central Air
Appliances
- Included: Cooktop, Dishwasher, Disposal, Humidifier, Gas Water Heater, Microwave, Refrigerator, Stainless Steel Appliance(s), Water Softener Owned
Features
- Central Vacuum
- Basement: Finished,Full,Storage Space,Walk-Out Access
- Number of fireplaces: 2
- Fireplace features: Family Room, Masonry, Gas
Interior area
- Total structure area: 3,116
- Total interior livable area: 3,116 sqft
- Finished area above ground: 1,624
- Finished area below ground: 1,194
Property
Parking
- Total spaces: 3
- Parking features: Attached, Concrete, Garage Door Opener, Heated Garage, Insulated Garage
- Attached garage spaces: 3
- Has uncovered spaces: Yes
Accessibility
- Accessibility features: None
Features
- Levels: One
- Stories: 1
- Patio & porch: Composite Decking, Covered, Deck, Patio, Rear Porch
- Fencing: Chain Link,Partial
Lot
- Size: 0.92 Acres
- Features: Irregular Lot, Many Trees
Details
- Foundation area: 1492
- Parcel number: 642733072040
- Zoning description: Residential-Single Family
Construction
Type & style
- Home type: SingleFamily
- Property subtype: Single Family Residence
Materials
- Brick/Stone, Steel Siding, Frame
- Roof: Asphalt
Condition
- Age of Property: 20
- New construction: No
- Year built: 2005
Utilities & green energy
- Electric: Circuit Breakers
- Gas: Natural Gas
- Sewer: City Sewer/Connected
- Water: City Water/Connected
Community & neighborhood
Location
- Region: Rochester
- Subdivision: Scenic Oaks 3rd Add
HOA & financial
HOA
- Has HOA: No
Price history
| Date | Event | Price |
|---|---|---|
| 7/19/2024 | Sold | $710,000+1.4%$228/sqft |
Source: | ||
| 6/6/2024 | Pending sale | $699,995$225/sqft |
Source: | ||
| 5/24/2024 | Listed for sale | $699,995$225/sqft |
Source: | ||
Public tax history
| Year | Property taxes | Tax assessment |
|---|---|---|
| 2024 | $8,626 | $659,000 +1% |
| 2023 | -- | $652,200 +8.2% |
| 2022 | $7,142 +5.9% | $602,900 +16.9% |
Find assessor info on the county website
Neighborhood: 55902
Nearby schools
GreatSchools rating
- 7/10Bamber Valley Elementary SchoolGrades: PK-5Distance: 2.9 mi
- 4/10Willow Creek Middle SchoolGrades: 6-8Distance: 3.6 mi
- 9/10Mayo Senior High SchoolGrades: 8-12Distance: 4.4 mi
Schools provided by the listing agent
- Elementary: Bamber Valley
- Middle: Willow Creek
- High: Mayo
Source: NorthstarMLS as distributed by MLS GRID. This data may not be complete. We recommend contacting the local school district to confirm school assignments for this home.
Get a cash offer in 3 minutes
Find out how much your home could sell for in as little as 3 minutes with a no-obligation cash offer.
Estimated market value
$738,100


