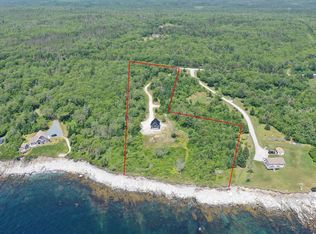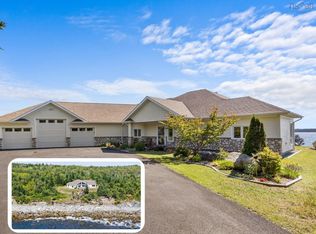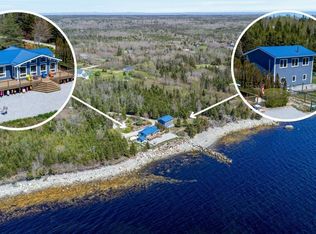Bungalow situated on 1.03 acres in the beautiful oceanfront community of Sandy Point. This home has had many recent renovations and is wired for generator hook-up in case of power outages. Recent renovations include: all-new vinyl windows, new entry doors, new siding, newly re-shingled, new bath as well as new partial wrap-around deck. Newly installed electric heat and electrical. This home currently has two bedrooms and a main-floor laundry. (The laundry room could easily be converted into a third bedroom). Open-concept kitchen and dining area, with inside and outside entry to a full basement. New water heater and water-purifying system. There is also a large two-storey garage/barn measuring 24' x ' 30'. Partial wrap-around deck measures 20' x 6' plus 28-1/2' x 6.
This property is off market, which means it's not currently listed for sale or rent on Zillow. This may be different from what's available on other websites or public sources.


