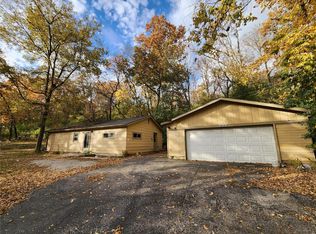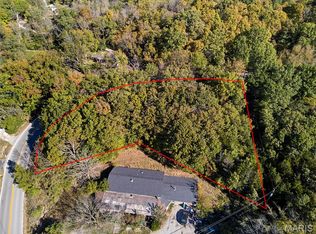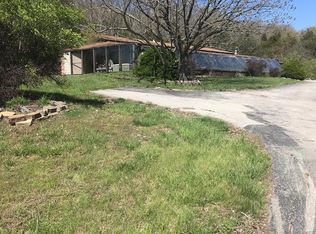Closed
Listing Provided by:
Mike J Been 314-477-5061,
Platinum Realty of St. Louis
Bought with: Hero Realty, LLC
Price Unknown
2281 Saline Rd, Fenton, MO 63026
3beds
1,680sqft
Single Family Residence
Built in 1988
0.43 Acres Lot
$260,000 Zestimate®
$--/sqft
$1,948 Estimated rent
Home value
$260,000
$239,000 - $283,000
$1,948/mo
Zestimate® history
Loading...
Owner options
Explore your selling options
What's special
Unique Renovated Earth Home on Slab w/ Huge 3br or office/game room above Garage. Concrete walls and ceilings on main floor this is a Built like a Fort. Cedar Covered Front Porch. Awesome Views on almost 1/2 acre lot! Garage is attached Oversized 1 car w/ opener and ext. key pad. White Shaker Kitchen Cabinets w/ Farmers Sink and pull out faucet. Stainless Steel Appliances included. Main Floor Laundry and Master Suite w/walk in closet. Full Bath has Tiled floor and walls in tub/shower area. 2nd Hall Bath offers walk in shower only. Almost everything is new in 2024. Nothing to do but move in!
Zillow last checked: 8 hours ago
Listing updated: April 28, 2025 at 06:19pm
Listing Provided by:
Mike J Been 314-477-5061,
Platinum Realty of St. Louis
Bought with:
Alli J Bilger, 2013014897
Hero Realty, LLC
Source: MARIS,MLS#: 24035204 Originating MLS: St. Louis Association of REALTORS
Originating MLS: St. Louis Association of REALTORS
Facts & features
Interior
Bedrooms & bathrooms
- Bedrooms: 3
- Bathrooms: 2
- Full bathrooms: 2
- Main level bathrooms: 2
- Main level bedrooms: 2
Primary bedroom
- Features: Floor Covering: Carpeting, Wall Covering: None
- Level: Main
- Area: 165
- Dimensions: 15x11
Bedroom
- Features: Floor Covering: Carpeting, Wall Covering: None
- Level: Main
- Area: 121
- Dimensions: 11x11
Bedroom
- Features: Floor Covering: Carpeting, Wall Covering: None
- Level: Upper
- Area: 437
- Dimensions: 23x19
Dining room
- Features: Floor Covering: Carpeting, Wall Covering: None
- Level: Main
- Area: 121
- Dimensions: 11x11
Kitchen
- Features: Floor Covering: Luxury Vinyl Tile, Wall Covering: None
- Level: Main
- Area: 80
- Dimensions: 10x8
Living room
- Features: Floor Covering: Carpeting, Wall Covering: None
- Level: Main
- Area: 242
- Dimensions: 22x11
Heating
- Electric, Dual Fuel/Off Peak, Forced Air
Cooling
- Wall/Window Unit(s), Ceiling Fan(s), Central Air, Electric, Dual
Appliances
- Included: Dishwasher, Microwave, Electric Range, Electric Oven, Refrigerator, Stainless Steel Appliance(s), Electric Water Heater
- Laundry: Main Level
Features
- Breakfast Bar, Entrance Foyer, Kitchen/Dining Room Combo, Open Floorplan, Walk-In Closet(s)
- Flooring: Carpet
- Doors: Panel Door(s)
- Windows: Insulated Windows, Tilt-In Windows
- Has basement: No
- Has fireplace: No
- Fireplace features: None
Interior area
- Total structure area: 1,680
- Total interior livable area: 1,680 sqft
- Finished area above ground: 1,680
- Finished area below ground: 0
Property
Parking
- Total spaces: 1
- Parking features: Attached, Garage, Garage Door Opener, Oversized, Off Street, Storage, Workshop in Garage
- Attached garage spaces: 1
Features
- Levels: Two
- Patio & porch: Covered
Lot
- Size: 0.43 Acres
- Dimensions: 19014sf
- Features: Adjoins Wooded Area
Details
- Parcel number: 022.009.00000040
- Special conditions: Standard
Construction
Type & style
- Home type: SingleFamily
- Architectural style: Traditional,Earth House
- Property subtype: Single Family Residence
Materials
- Vinyl Siding
- Foundation: Slab
Condition
- Updated/Remodeled
- New construction: No
- Year built: 1988
Utilities & green energy
- Sewer: Aerobic Septic, Septic Tank
- Water: Well
Community & neighborhood
Security
- Security features: Smoke Detector(s)
Location
- Region: Fenton
- Subdivision: None
Other
Other facts
- Listing terms: Cash,Conventional,FHA,Other,VA Loan
- Ownership: Private
- Road surface type: Asphalt
Price history
| Date | Event | Price |
|---|---|---|
| 7/9/2024 | Sold | -- |
Source: | ||
| 6/6/2024 | Pending sale | $234,900$140/sqft |
Source: | ||
| 6/4/2024 | Listed for sale | $234,900+573.1%$140/sqft |
Source: | ||
| 12/22/2023 | Sold | -- |
Source: | ||
| 12/8/2023 | Pending sale | $34,900$21/sqft |
Source: | ||
Public tax history
| Year | Property taxes | Tax assessment |
|---|---|---|
| 2025 | $2,967 +7.8% | $41,300 +10.7% |
| 2024 | $2,752 +172.7% | $37,300 +153.7% |
| 2023 | $1,009 -6.9% | $14,700 |
Find assessor info on the county website
Neighborhood: 63026
Nearby schools
GreatSchools rating
- 7/10Murphy Elementary SchoolGrades: K-5Distance: 1.2 mi
- 5/10Wood Ridge Middle SchoolGrades: 6-8Distance: 2.5 mi
- 6/10Northwest High SchoolGrades: 9-12Distance: 11.2 mi
Schools provided by the listing agent
- Elementary: Murphy Elem.
- Middle: Wood Ridge Middle School
- High: Northwest High
Source: MARIS. This data may not be complete. We recommend contacting the local school district to confirm school assignments for this home.
Get a cash offer in 3 minutes
Find out how much your home could sell for in as little as 3 minutes with a no-obligation cash offer.
Estimated market value$260,000
Get a cash offer in 3 minutes
Find out how much your home could sell for in as little as 3 minutes with a no-obligation cash offer.
Estimated market value
$260,000


