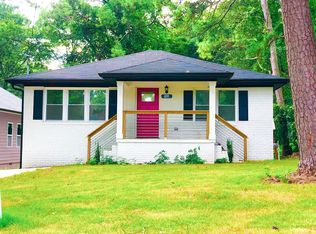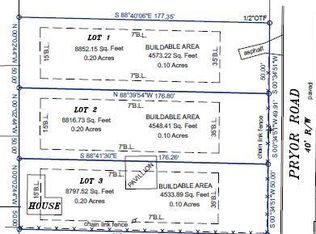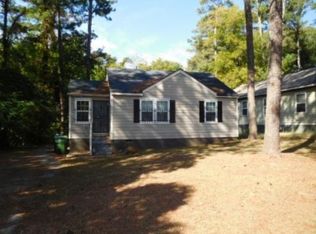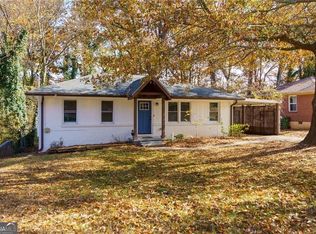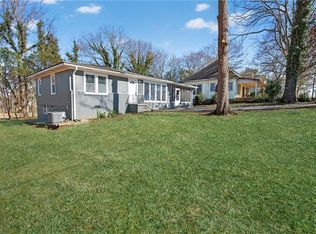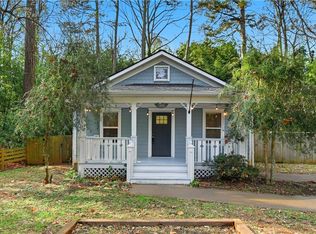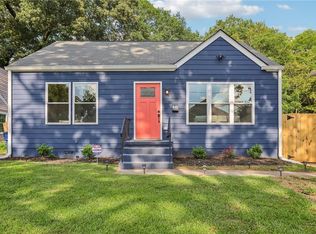Check out this stunning 3 bedroom, 2 bath craftsman style home. It offers modern living less than 15 minutes away from Downtown Atlanta and Airport. The open living space is filled with natural light and centered around an inviting fireplace. Just beyond, the dining area and kitchen create an ideal setup for everyday living and entertaining, featuring a large island, granite countertops, and generous storage. The Primary suite provides a peaceful escape with a stylish accent wall, a spacious walk-in closet, and a spa-inspired bathroom with dual vanities, soaking tub, and a tiled shower. Two additional bedrooms offer flexibility for guests, work from home needs, or family living. Outside, enjoy a private backyard with a deck and green space perfect for relaxing or hosting. Don't miss out on this incredible home, schedule a private tour today!
Active
Price cut: $5K (2/19)
$324,900
2281 Pryor Rd SW, Atlanta, GA 30315
3beds
1,360sqft
Est.:
Single Family Residence, Residential
Built in 2020
8,494.2 Square Feet Lot
$325,300 Zestimate®
$239/sqft
$-- HOA
What's special
Stylish accent wallInviting fireplaceLarge islandSpacious walk-in closetGranite countertopsGenerous storage
- 33 days |
- 559 |
- 35 |
Zillow last checked: 8 hours ago
Listing updated: February 19, 2026 at 09:21am
Listing Provided by:
Antonio Ball,
The Haus of Ball & Huff 678-218-0000
Source: FMLS GA,MLS#: 7707510
Tour with a local agent
Facts & features
Interior
Bedrooms & bathrooms
- Bedrooms: 3
- Bathrooms: 2
- Full bathrooms: 2
- Main level bathrooms: 2
- Main level bedrooms: 3
Rooms
- Room types: Dining Room
Primary bedroom
- Features: Master on Main
- Level: Master on Main
Bedroom
- Features: Master on Main
Primary bathroom
- Features: Double Vanity, Separate Tub/Shower
Dining room
- Features: Separate Dining Room
Kitchen
- Features: Kitchen Island
Heating
- Central
Cooling
- Central Air
Appliances
- Included: Dishwasher, Electric Range, Microwave, Refrigerator
- Laundry: Laundry Closet
Features
- Double Vanity, Recessed Lighting
- Flooring: Luxury Vinyl
- Windows: None
- Basement: None
- Number of fireplaces: 1
- Fireplace features: Living Room
- Common walls with other units/homes: No Common Walls
Interior area
- Total structure area: 1,360
- Total interior livable area: 1,360 sqft
Video & virtual tour
Property
Parking
- Total spaces: 1
- Parking features: Carport
- Carport spaces: 1
Accessibility
- Accessibility features: None
Features
- Levels: One
- Stories: 1
- Patio & porch: Deck
- Exterior features: None, No Dock
- Pool features: None
- Spa features: None
- Fencing: None
- Has view: Yes
- View description: Neighborhood
- Waterfront features: None
- Body of water: None
Lot
- Size: 8,494.2 Square Feet
- Features: Back Yard
Details
- Additional structures: None
- Parcel number: 14 009100060310
- Other equipment: None
- Horse amenities: None
Construction
Type & style
- Home type: SingleFamily
- Architectural style: Ranch
- Property subtype: Single Family Residence, Residential
Materials
- HardiPlank Type
- Foundation: Slab
- Roof: Composition
Condition
- Resale
- New construction: No
- Year built: 2020
Utilities & green energy
- Electric: None
- Sewer: Public Sewer
- Water: Public
- Utilities for property: Cable Available, Electricity Available, Phone Available, Sewer Available, Water Available
Green energy
- Energy efficient items: None
- Energy generation: None
Community & HOA
Community
- Features: None
- Security: None
- Subdivision: Poplar Rock
HOA
- Has HOA: No
Location
- Region: Atlanta
Financial & listing details
- Price per square foot: $239/sqft
- Tax assessed value: $295,800
- Annual tax amount: $3,505
- Date on market: 1/21/2026
- Cumulative days on market: 33 days
- Electric utility on property: Yes
- Road surface type: Asphalt
Estimated market value
$325,300
$309,000 - $342,000
$3,281/mo
Price history
Price history
| Date | Event | Price |
|---|---|---|
| 2/19/2026 | Price change | $324,900-1.5%$239/sqft |
Source: | ||
| 2/2/2026 | Price change | $329,900-1.5%$243/sqft |
Source: | ||
| 1/21/2026 | Listed for sale | $334,900+6.3%$246/sqft |
Source: | ||
| 5/8/2024 | Sold | $315,000$232/sqft |
Source: | ||
| 4/7/2024 | Pending sale | $315,000$232/sqft |
Source: | ||
| 4/3/2024 | Listed for sale | $315,000+6.1%$232/sqft |
Source: | ||
| 3/10/2021 | Sold | $297,000-0.7%$218/sqft |
Source: Public Record Report a problem | ||
| 12/3/2020 | Pending sale | $299,000$220/sqft |
Source: First Multiple Listing Service #6795659 Report a problem | ||
| 10/14/2020 | Listed for sale | $299,000+896.7%$220/sqft |
Source: Prestige Realty #6795659 Report a problem | ||
| 1/23/2020 | Sold | $30,000-70%$22/sqft |
Source: Public Record Report a problem | ||
| 6/13/2018 | Sold | $100,000-33.3%$74/sqft |
Source: | ||
| 6/7/2018 | Pending sale | $150,000$110/sqft |
Source: CLOSING DEALS LLC #5962823 Report a problem | ||
| 6/7/2018 | Listed for sale | $150,000$110/sqft |
Source: CLOSING DEALS LLC #5962823 Report a problem | ||
| 4/19/2018 | Pending sale | $150,000$110/sqft |
Source: CLOSING DEALS LLC #5962823 Report a problem | ||
| 4/16/2018 | Price change | $150,000-14.3%$110/sqft |
Source: CLOSING DEALS LLC #5962823 Report a problem | ||
| 4/12/2018 | Price change | $175,000-12.5%$129/sqft |
Source: CLOSING DEALS LLC #5962823 Report a problem | ||
| 4/4/2018 | Price change | $200,000-7%$147/sqft |
Source: CLOSING DEALS LLC #5962823 Report a problem | ||
| 3/29/2018 | Price change | $215,000-4.4%$158/sqft |
Source: CLOSING DEALS LLC #5962823 Report a problem | ||
| 3/13/2018 | Price change | $225,000-4.3%$165/sqft |
Source: CLOSING DEALS LLC #5962823 Report a problem | ||
| 3/6/2018 | Price change | $235,000-6%$173/sqft |
Source: CLOSING DEALS LLC #5962823 Report a problem | ||
| 2/25/2018 | Price change | $250,000-0.2%$184/sqft |
Source: CLOSING DEALS LLC #5962823 Report a problem | ||
| 2/23/2018 | Price change | $250,4000%$184/sqft |
Source: CLOSING DEALS LLC #5962823 Report a problem | ||
| 2/9/2018 | Listed for sale | $250,500+50.1%$184/sqft |
Source: CLOSING DEALS LLC #5962823 Report a problem | ||
| 11/12/2016 | Listing removed | $166,900$123/sqft |
Source: WRIGHTS REALTY GROUP OF GEORGI #8052787 Report a problem | ||
| 8/14/2016 | Listed for sale | $166,900$123/sqft |
Source: WRIGHTS REALTY GROUP OF GEORGI #8052787 Report a problem | ||
Public tax history
Public tax history
| Year | Property taxes | Tax assessment |
|---|---|---|
| 2024 | $2,504 +66.2% | $118,320 |
| 2023 | $1,507 -31.6% | $118,320 +8.4% |
| 2022 | $2,203 -25.2% | $109,120 +50.1% |
| 2021 | $2,946 +763.5% | $72,720 +782.5% |
| 2020 | $341 -55.2% | $8,240 -1.9% |
| 2019 | $761 | $8,400 +21.4% |
| 2018 | $761 | $6,920 +63.2% |
| 2017 | $761 +60.4% | $4,240 |
| 2016 | $474 -27.1% | $4,240 |
| 2015 | $650 +238.3% | $4,240 |
| 2014 | $192 +72.9% | $4,240 +68.3% |
| 2013 | $111 -50.4% | $2,520 -50% |
| 2012 | $224 -79% | $5,040 -76.1% |
| 2011 | $1,068 +14.7% | $21,080 |
| 2010 | $931 -0.8% | $21,080 |
| 2009 | $938 -25.8% | $21,080 -20.9% |
| 2008 | $1,265 +11.8% | $26,640 |
| 2007 | $1,131 | $26,640 |
Find assessor info on the county website
BuyAbility℠ payment
Est. payment
$1,757/mo
Principal & interest
$1524
Property taxes
$233
Climate risks
Neighborhood: Polar Rock
Nearby schools
GreatSchools rating
- 3/10Slater Elementary SchoolGrades: PK-5Distance: 1.8 mi
- 5/10Price Middle SchoolGrades: 6-8Distance: 1.3 mi
- 2/10Carver High SchoolGrades: 9-12Distance: 2 mi
Schools provided by the listing agent
- Elementary: Thomas Heathe Slater
- Middle: Judson Price
- High: G.W. Carver
Source: FMLS GA. This data may not be complete. We recommend contacting the local school district to confirm school assignments for this home.
