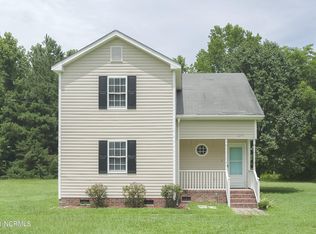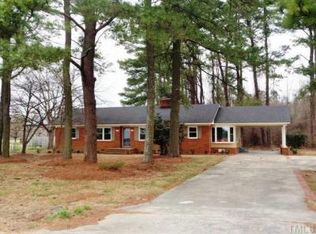Sold for $290,000
$290,000
2281 Old Route 22 Road, Kenly, NC 27542
3beds
2,059sqft
Single Family Residence
Built in 1930
0.92 Acres Lot
$291,000 Zestimate®
$141/sqft
$1,867 Estimated rent
Home value
$291,000
$271,000 - $311,000
$1,867/mo
Zestimate® history
Loading...
Owner options
Explore your selling options
What's special
*Charming 3 Bedroom Home with 2 Full baths and OVER 2,000 sq ft!~ NEW GAS PACK and SHINGLES in 2024! This property is perfectly nestled on nearly an ACRE LOT! Enjoy the freedom of NO SUBDIVISION OR HOA RESTRICTIONS, allowing you to truly make this space your own. This home features a massive family room with built-in bookcases, NEW Paint and Carpet, a SPACIOUS dining area highlighted with a Palladium window , a cozy breakfast nook that opens to a generously sized kitchen with Walk-in Pantry. A JACK N JILL Bath adjoins the Primary and 1st Secondary Bedroom. You'll also find a convenient laundry room with overhead cabinets and a delightful screened porch that's perfect for enjoying the outdoors in comfort. Outside, a huge front porch invites you to relax and take in the views of your expansive landscaped yard. A 3-car carport offers ample parking and storage space. ~Don't miss this unique opportunity! Contact us today for a private showing. ~WELCOME HOME
Zillow last checked: 8 hours ago
Listing updated: March 13, 2025 at 01:26pm
Listed by:
Joey Millard-Edwards 919-291-1491,
Carolina Realty
Bought with:
A Non Member
A Non Member
Source: Hive MLS,MLS#: 100485841 Originating MLS: Johnston County Association of REALTORS
Originating MLS: Johnston County Association of REALTORS
Facts & features
Interior
Bedrooms & bathrooms
- Bedrooms: 3
- Bathrooms: 2
- Full bathrooms: 2
Primary bedroom
- Level: Main
- Dimensions: 15.5 x 15.6
Bedroom 2
- Level: Main
- Dimensions: 15.5 x 12.6
Bedroom 3
- Level: Main
- Dimensions: 12.1 x 11.4
Breakfast nook
- Level: Main
- Dimensions: 10.2 x 10.2
Dining room
- Level: Main
- Dimensions: 13.2 x 12.2
Family room
- Level: Main
- Dimensions: 22.3 x 22.9
Kitchen
- Level: Main
- Dimensions: 13 x 10.7
Laundry
- Level: Main
- Dimensions: 5.9 x 7.7
Other
- Description: Front Porch
- Level: Main
- Dimensions: 39.1 x 5.1
Other
- Description: Screened Porch
- Level: Main
- Dimensions: 14.9 x 15.8
Other
- Description: Pantry
- Level: Main
- Dimensions: 12.2 x 4.5
Heating
- Forced Air, Gas Pack
Cooling
- Central Air, Other
Appliances
- Included: Built-In Microwave, Range, Dishwasher
- Laundry: Laundry Room
Features
- Master Downstairs, Walk-in Closet(s), High Ceilings, Bookcases, Pantry, Walk-in Shower, Blinds/Shades, Walk-In Closet(s)
- Flooring: Carpet
- Has fireplace: No
- Fireplace features: None
Interior area
- Total structure area: 2,059
- Total interior livable area: 2,059 sqft
Property
Parking
- Total spaces: 3
- Parking features: Attached, Covered, Gravel, Unpaved
- Has attached garage: Yes
- Carport spaces: 3
Features
- Levels: One
- Stories: 1
- Patio & porch: None
- Fencing: Other
Lot
- Size: 0.92 Acres
- Dimensions: 242 x 200 x 177 x 183
Details
- Additional structures: Barn(s)
- Parcel number: 03q03034a
- Zoning: RAG
- Special conditions: Standard
Construction
Type & style
- Home type: SingleFamily
- Property subtype: Single Family Residence
Materials
- Vinyl Siding
- Foundation: Crawl Space
- Roof: Shingle
Condition
- New construction: No
- Year built: 1930
Utilities & green energy
- Sewer: Septic Tank
- Water: Well
Community & neighborhood
Location
- Region: Kenly
- Subdivision: Not In Subdivision
Other
Other facts
- Listing agreement: Exclusive Right To Sell
- Listing terms: Cash,Conventional,FHA,USDA Loan,VA Loan
- Road surface type: Paved
Price history
| Date | Event | Price |
|---|---|---|
| 3/13/2025 | Sold | $290,000-1.7%$141/sqft |
Source: | ||
| 1/31/2025 | Pending sale | $294,900$143/sqft |
Source: | ||
| 1/31/2025 | Contingent | $294,900$143/sqft |
Source: | ||
| 1/29/2025 | Listed for sale | $294,900+96.6%$143/sqft |
Source: | ||
| 11/1/2024 | Sold | $150,000-53%$73/sqft |
Source: Public Record Report a problem | ||
Public tax history
| Year | Property taxes | Tax assessment |
|---|---|---|
| 2025 | $1,678 +149.8% | $264,200 +59.3% |
| 2024 | $672 +2.5% | $165,820 |
| 2023 | $655 -4.8% | $165,820 |
Find assessor info on the county website
Neighborhood: 27542
Nearby schools
GreatSchools rating
- 5/10Glendale-Kenly ElementaryGrades: PK-5Distance: 2 mi
- 9/10North Johnston MiddleGrades: 6-8Distance: 4.4 mi
- 3/10North Johnston HighGrades: 9-12Distance: 3 mi
Schools provided by the listing agent
- Elementary: Glendale Kenly
- Middle: North Johnston
- High: North Johnston
Source: Hive MLS. This data may not be complete. We recommend contacting the local school district to confirm school assignments for this home.
Get pre-qualified for a loan
At Zillow Home Loans, we can pre-qualify you in as little as 5 minutes with no impact to your credit score.An equal housing lender. NMLS #10287.

