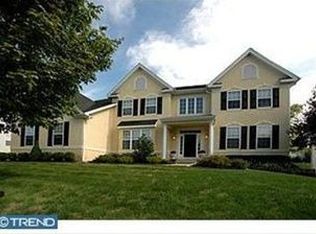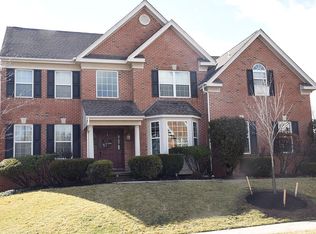A true gem in the wonderful community of Devonshire Estates! The superior lot placement of this special home offers open space at the side yard and privacy at the rear yard. Five bedrooms, including one on the main level! Three full baths, including one on the main level! Popular open floorplan with fluid sightlines between the kitchen and family room. Abundant cabinet and counter spaces in the kitchen, including island with storage and great space for table. Sliding doors leading to the 22 x 17 covered deck keep the kitchen and outdoor spaces very connected. Extra serving and storage options in the butlers pantry. Living room and dining room at front of house both benefit from gracious sizes and openness of the large foyer. The second floor of this special home offers a master suite with two walk in closets, sitting room (a possible third closet!), and bathroom with custom tile accents, soaking tub, shower, two sinks, and water closet. Four additional bedrooms on second floor, one labeled as an office in this listing. Hall bathroom with two sinks, tiled tub / shower, and large linen closet. Exceptional finished basement with fresh paint and new carpets offers a family room, half bathroom, and two private finished rooms plus an unfinished storage area. Walking paths, sidewalks, tot lots and gazebo parks are all offered in this community. This is a property to be excited about!
This property is off market, which means it's not currently listed for sale or rent on Zillow. This may be different from what's available on other websites or public sources.

