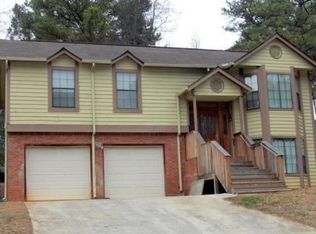Closed
$247,000
2281 Leslie Brook Dr, Decatur, GA 30035
3beds
1,716sqft
Single Family Residence
Built in 1984
0.3 Acres Lot
$241,500 Zestimate®
$144/sqft
$1,859 Estimated rent
Home value
$241,500
$217,000 - $268,000
$1,859/mo
Zestimate® history
Loading...
Owner options
Explore your selling options
What's special
Welcome to this inviting 3-bedroom, 2-bathroom home offering 1,716 sq ft of living space in the desirable Leslie Estates community. Designed with an open floor plan, this residence provides a seamless flow between living areas, making it perfect for entertaining and daily living. Step inside to find a spacious family room that connects to the dining area, creating a warm and welcoming atmosphere. The kitchen, overlooking the family room, offers ample counter space and cabinetry, perfect for meal preparation and staying connected with guests. The master bedroom serves as a private retreat with an en-suite bathroom, while the additional two bedrooms are well-sized and share a full bathroom. The expansive backyard provides plenty of room for outdoor activities, gardening, or relaxing. Situated on a quiet street, this home is conveniently close to major interstates, shopping centers, dining options, and schools. Perfect for first-time homebuyers or investors, this property offers comfort, convenience, and potential for customization. Don't miss the chance to make this charming home your own. Schedule a showing today and envision the possibilities!
Zillow last checked: 8 hours ago
Listing updated: January 02, 2025 at 12:17pm
Listed by:
Jocelynn Vitar 407-808-3403,
eXp Realty
Bought with:
, 432110
The Realty Group
Source: GAMLS,MLS#: 10313296
Facts & features
Interior
Bedrooms & bathrooms
- Bedrooms: 3
- Bathrooms: 2
- Full bathrooms: 2
Dining room
- Features: Dining Rm/Living Rm Combo
Kitchen
- Features: Breakfast Area
Heating
- Natural Gas, Other
Cooling
- Other, Ceiling Fan(s)
Appliances
- Included: Dishwasher, Disposal, Oven/Range (Combo)
- Laundry: In Basement
Features
- High Ceilings, Other
- Flooring: Other
- Basement: Bath Finished
- Has fireplace: No
Interior area
- Total structure area: 1,716
- Total interior livable area: 1,716 sqft
- Finished area above ground: 1,716
- Finished area below ground: 0
Property
Parking
- Total spaces: 1
- Parking features: Carport
- Has carport: Yes
Features
- Levels: Multi/Split
- Patio & porch: Deck, Patio
Lot
- Size: 0.30 Acres
- Features: Sloped
Details
- Parcel number: 15 158 09 167
Construction
Type & style
- Home type: SingleFamily
- Architectural style: Traditional
- Property subtype: Single Family Residence
Materials
- Aluminum Siding, Vinyl Siding
- Roof: Composition
Condition
- Resale
- New construction: No
- Year built: 1984
Utilities & green energy
- Sewer: Public Sewer
- Water: Public
- Utilities for property: Underground Utilities, Sewer Connected
Community & neighborhood
Community
- Community features: None
Location
- Region: Decatur
- Subdivision: Leslie Estates
HOA & financial
HOA
- Has HOA: No
- Services included: None
Other
Other facts
- Listing agreement: Exclusive Right To Sell
Price history
| Date | Event | Price |
|---|---|---|
| 12/30/2024 | Sold | $247,000-1.2%$144/sqft |
Source: | ||
| 8/14/2024 | Pending sale | $250,000$146/sqft |
Source: | ||
| 8/9/2024 | Price change | $250,000-3.8%$146/sqft |
Source: | ||
| 7/25/2024 | Price change | $259,900-5.5%$151/sqft |
Source: | ||
| 7/11/2024 | Price change | $275,000-6.8%$160/sqft |
Source: | ||
Public tax history
| Year | Property taxes | Tax assessment |
|---|---|---|
| 2025 | $2,678 -22.3% | $81,120 +18.1% |
| 2024 | $3,449 +13.9% | $68,680 +13.9% |
| 2023 | $3,027 +3.7% | $60,320 +2.6% |
Find assessor info on the county website
Neighborhood: 30035
Nearby schools
GreatSchools rating
- 4/10Canby Lane Elementary SchoolGrades: PK-5Distance: 0.3 mi
- 5/10Mary Mcleod Bethune Middle SchoolGrades: 6-8Distance: 1.1 mi
- 3/10Towers High SchoolGrades: 9-12Distance: 1.8 mi
Schools provided by the listing agent
- Elementary: Canby Lane
- Middle: Mary Mcleod Bethune
- High: Towers
Source: GAMLS. This data may not be complete. We recommend contacting the local school district to confirm school assignments for this home.
Get a cash offer in 3 minutes
Find out how much your home could sell for in as little as 3 minutes with a no-obligation cash offer.
Estimated market value$241,500
Get a cash offer in 3 minutes
Find out how much your home could sell for in as little as 3 minutes with a no-obligation cash offer.
Estimated market value
$241,500
