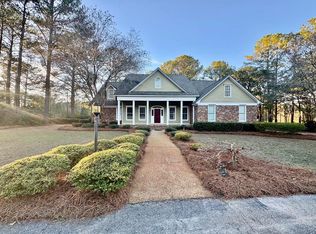This classic home on Lake Douglas Road is situated on just over 7 acres. Traditional details include a grand foyer, spacious living and dining rooms - ideal for entertaining. The kitchen features solid wood custom cabinetry, pantry, work station, and the breakfast area adjacent. The butler's pantry is a wonderful feature when hosting friends and family for a meal. Moving toward the master suite, you'll find a half bath in the hallway and an office/flex space. The spacious master suite offers plenty of closet space and in the bath, his and her vanities and a soaking tub. Upper level is home to three bedrooms, two sharing a jack-and-jill bathroom and one en-suite. The wired 1200 sq.ft. workshop/garage is set up for woodworking or storage. The manicured grounds and peaceful setting are just minutes from all Bainbridge has to offer.
This property is off market, which means it's not currently listed for sale or rent on Zillow. This may be different from what's available on other websites or public sources.

