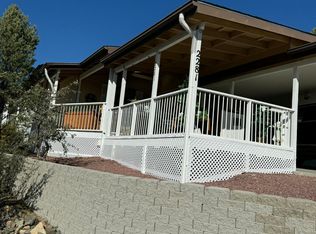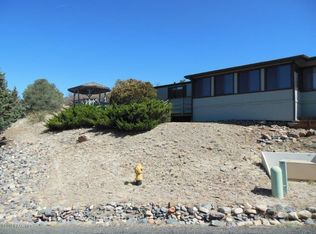Sold for $365,650 on 08/29/25
$365,650
2281 Hillside Loop Rd, Prescott, AZ 86301
3beds
1,339sqft
MobileManufactured
Built in 1986
3,484 Square Feet Lot
$363,800 Zestimate®
$273/sqft
$2,384 Estimated rent
Home value
$363,800
$324,000 - $407,000
$2,384/mo
Zestimate® history
Loading...
Owner options
Explore your selling options
What's special
Prescott's Premier 55+ Community with Amazing Views Under 190K!!Plush Carpet Through Out, Tile in Kitchen and Bathrooms, Walkin Shower in Master, Wood Burning Fireplace in Living Room, Custom Wood Blinds in Living Room, Wood Blinds in Dining & Master Bedroom. Gas Heat & Central A/C. Vinyl Siding Exterior, w/Wrap Around Deck & Huge Outside Storage.Architectural Shingle Roof. RV PRKG Contact HOA. Club House Includes Tennis, Indoor Swimming Pool, Jacuzzi, Billiards, Fitness, Library & Community Kitchen. (2) Pets 15 inch ground to shoulder.Aprox 4 Miles to the Down Town Square, Minutes away to TJ's, Costco, Prescott's Gateway Mall, Red Lobster, Olive Garden, Shopping, Amenities & Much More!
Facts & features
Interior
Bedrooms & bathrooms
- Bedrooms: 3
- Bathrooms: 2
- Full bathrooms: 1
- 3/4 bathrooms: 1
Heating
- Forced air
Cooling
- Evaporative
Features
- Bar/Wet Bar, Ceiling Fan(s), Counters-Laminate, Eat-in Kitchen, Liv/Din Combo, Live on One Level, Master On Main, Raised Ceilings 9+ft, Smoke Detector(s), Walk-In Closet(s), Wash/Dry Connection, Beamed Ceiling, Fireplace-Woodburn, Kit/Din Combo
Interior area
- Total interior livable area: 1,339 sqft
Property
Features
- Exterior features: Wood products
Lot
- Size: 3,484 sqft
Details
- Parcel number: 11209046
Construction
Type & style
- Home type: MobileManufactured
Materials
- steel
- Roof: Shake / Shingle
Condition
- Year built: 1986
Community & neighborhood
Location
- Region: Prescott
HOA & financial
HOA
- Has HOA: Yes
- HOA fee: $73 monthly
Other
Other facts
- Pets/Animals: Domestics
- Cooling: Ceiling Fan(s), Central Air
- Flooring: Carpet, Tile
- Interior Features: Bar/Wet Bar, Ceiling Fan(s), Counters-Laminate, Eat-in Kitchen, Liv/Din Combo, Live on One Level, Master On Main, Raised Ceilings 9+ft, Smoke Detector(s), Walk-In Closet(s), Wash/Dry Connection, Beamed Ceiling, Fireplace-Woodburn, Kit/Din Combo
- Road Acc/Maint: Access-City, Access-Paved, Maint-City
- Records Availabile: Affidavit of Affix
- Subdivision Features: Age Restrictions, Club House, Community Kitchen, Fitness/Exercise Cnt, Game/Hobby Room, Meeting Room(s), Membership Required, Tennis, Pool-Indoor
- Home Warranty: Negotiable
- HOA Y/N: Yes
- Source of Measuremnt: County Assessor
- REO/Short Sale: Not Applicable
- Exterior Features: Fence - Backyard, Landscaping-Front, Storm Gutters, Deck-Open, Landscaping-Rear, Level Entry, Porch - Covered, Shed, Workshop, Driveway-Concrete, Screens/Sun Screens, Deck - Covered, Native Species, Satellite Dish
- Construction: Frame - Wood, Frame - Steel, Other - See Remarks
- Heating: Forced - Gas, Wood/Gas Stove, Natural Gas
- Utilities Installed: Cable TV, Electricity, Natural Gas, Telephone, Underground, Water - City, WWT - City Sewer
- Appliances: Dishwasher, Disposal, Range - Electric, Refrigerator, Dryer, Washer
- Window/ Coverings: Double Pane, Horizontal Blinds, Screens, Wood Slat
- Topo/Location: Sloped - Gentle, Juniper/Pinon, Views, Hilltop, Creek/River/Lake, Other - See Remarks, Sloped - Steep, Hillside, Golf/Tennis, Valley
- Water Heater: Natural Gas
- Terms & Conditions: Cash, FHA, VA, Lease/Purchase, Other - See Remarks, Submit to OMC, Owner Lease Back, Conventional
- HOA Type: Homeowners
- Views: Granite Mountain, Panoramic, Juniper/Pinon, Mountains, Thumb Butte, Lake/Creek/River, Valley, Bradshaw Mountain, Other - See Remarks
- Split Bedroom Plan: Yes
- Style: Contemporary, Double Wide, Other - See Remarks
- Roof: Other - See Remarks, Composition
- RV/Garage/Park: Other - See Remarks
- Other Rooms: Storage
- RV Garage/Parking: Yes
- Mfg 6/15/1976+: Yes
- Foundation/Basement: Found - Piers
- HOA Dues Due: Monthly
Price history
| Date | Event | Price |
|---|---|---|
| 8/29/2025 | Sold | $365,650+7.5%$273/sqft |
Source: Public Record | ||
| 5/6/2024 | Sold | $340,000+84.8%$254/sqft |
Source: Public Record | ||
| 12/12/2018 | Sold | $184,000-2.9%$137/sqft |
Source: | ||
| 11/27/2018 | Pending sale | $189,500$142/sqft |
Source: BLOOMTREE REALTY #1014333 | ||
| 10/23/2018 | Price change | $189,500-4.5%$142/sqft |
Source: BLOOMTREE REALTY #1014333 | ||
Public tax history
| Year | Property taxes | Tax assessment |
|---|---|---|
| 2025 | $709 +3.6% | $9,643 +5% |
| 2024 | $685 +3.4% | $9,184 -48.8% |
| 2023 | $662 -2.8% | $17,934 +13.6% |
Find assessor info on the county website
Neighborhood: 86301
Nearby schools
GreatSchools rating
- 8/10Taylor Hicks SchoolGrades: K-5Distance: 2.8 mi
- 8/10Prescott High SchoolGrades: 8-12Distance: 2.8 mi
- 3/10Prescott Mile High Middle SchoolGrades: 6-8Distance: 2.9 mi
Get a cash offer in 3 minutes
Find out how much your home could sell for in as little as 3 minutes with a no-obligation cash offer.
Estimated market value
$363,800
Get a cash offer in 3 minutes
Find out how much your home could sell for in as little as 3 minutes with a no-obligation cash offer.
Estimated market value
$363,800

