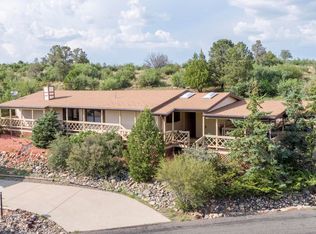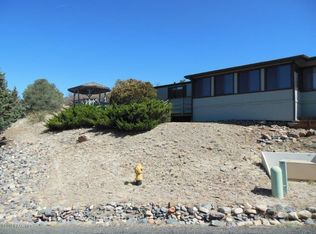Sold for $365,650 on 08/29/25
$365,650
2281 E Hillside Loop Rd, Prescott, AZ 86301
3beds
1,339sqft
Manufactured Home
Built in 1987
3,484.8 Square Feet Lot
$364,600 Zestimate®
$273/sqft
$-- Estimated rent
Home value
$364,600
$314,000 - $423,000
Not available
Zestimate® history
Loading...
Owner options
Explore your selling options
What's special
Location Location!! Split floor plan, Prescott's Premier 55+ HOA, Amazing Views minutes away from downtown, shopping, restaurants, trails & more! Featuring updated laminate flooring in living room, hallway, laundry room, kitchen and bathrooms. New carpet in primary bedroom plus new ceiling fan, new SS dishwasher, electric range & refrigerator, walk in Shower in primary bathroom, updated lighting throughout, ceiling fan & fireplace insert in Living Room, Custom Blinds in Living Room, Blinds in Dining & Primary Bedroom. Gas Heat & Central A/C. Vinyl Siding Exterior, w/new lattice under home, new paint to trim & deck railing w/Wrap Around Deck & spacious covered view deck & huge outside Storage. Architectural Shingle Roof, gated RV PRKG Contact HOA. Pickleball/Tennis, Heated Pool/Jacuzzi!
Zillow last checked: 8 hours ago
Listing updated: August 29, 2025 at 12:50pm
Listed by:
Randy Nelson 928-308-2248,
Realty ONE Group Mountain Desert
Bought with:
Karen Lopez, BR547002000
My Home Group
Source: PAAR,MLS#: 1071033
Facts & features
Interior
Bedrooms & bathrooms
- Bedrooms: 3
- Bathrooms: 2
- Full bathrooms: 1
- 3/4 bathrooms: 1
Heating
- Forced - Gas, Forced Air, Gas Pack, Natural Gas
Cooling
- Ceiling Fan(s), Central Air, Gas
Appliances
- Included: Dishwasher, Disposal, Dryer, Electric Range, Microwave, Oven, Refrigerator, Washer, Rev Osmosis System
- Laundry: Wash/Dry Connection
Features
- Beamed Ceilings, Ceiling Fan(s), Eat-in Kitchen, Kit/Din Combo, Laminate Counters, Liv/Din Combo, Live on One Level, Master Downstairs, High Ceilings, Walk-In Closet(s)
- Flooring: Carpet, Laminate
- Windows: Solar Screens, Double Pane Windows, Drapes, Blinds, Screens, Wood Slat
- Basement: Piers
- Has fireplace: Yes
- Fireplace features: Insert
Interior area
- Total structure area: 1,339
- Total interior livable area: 1,339 sqft
Property
Parking
- Total spaces: 2
- Parking features: Driveway Concrete, Shared Driveway
- Carport spaces: 2
- Has uncovered spaces: Yes
Accessibility
- Accessibility features: Accessible Approach with Ramp, Handicap Access - Exterior, Handicap Bath, Handicap Doorway - Interior
Features
- Patio & porch: Covered, Deck
- Exterior features: Drought Tolerant Spc, Landscaping-Front, Landscaping-Rear, Level Entry, Native Species, See Remarks, Storm Gutters
- Fencing: Back Yard,Partial
- Has view: Yes
- View description: Bradshaw Mountain, City, Creek/Stream, Granite Mountain, Juniper/Pinon, Mountain(s), Panoramic, Thumb Butte, Valley
- Has water view: Yes
- Water view: Creek/Stream
Lot
- Size: 3,484 sqft
- Topography: Creek/River/Lake,Hillside,Juniper/Pinon,Level,Other Trees,Ponderosa Pine,Rolling,Sloped - Gentle,Valley,Views
Details
- Additional structures: Shed(s), Workshop
- Parcel number: 46
- Zoning: PUD
- Horses can be raised: Yes
- Horse amenities: See Remarks
Construction
Type & style
- Home type: MobileManufactured
- Architectural style: Contemporary
- Property subtype: Manufactured Home
Materials
- Steel Frame, Frame
- Roof: Composition
Condition
- Year built: 1987
Details
- Builder name: Palm Harbor
Utilities & green energy
- Sewer: City Sewer
- Water: Public
- Utilities for property: Cable Available, Electricity Available, Individual Meter, Natural Gas Available, Phone Available
Community & neighborhood
Security
- Security features: Security System, Smoke Detector(s)
Location
- Region: Prescott
- Subdivision: Prescott Canyon Estates
HOA & financial
HOA
- Has HOA: Yes
- HOA fee: $395 quarterly
- Association phone: 970-443-9903
Other
Other facts
- Road surface type: Asphalt, Paved
Price history
| Date | Event | Price |
|---|---|---|
| 8/29/2025 | Sold | $365,650+3%$273/sqft |
Source: | ||
| 8/17/2025 | Pending sale | $354,900$265/sqft |
Source: | ||
| 8/5/2025 | Contingent | $354,900$265/sqft |
Source: | ||
| 6/11/2025 | Price change | $354,900-2.7%$265/sqft |
Source: | ||
| 5/7/2025 | Listed for sale | $364,900$273/sqft |
Source: | ||
Public tax history
Tax history is unavailable.
Neighborhood: 86301
Nearby schools
GreatSchools rating
- 8/10Taylor Hicks SchoolGrades: K-5Distance: 2.8 mi
- 8/10Prescott High SchoolGrades: 8-12Distance: 2.8 mi
- 3/10Prescott Mile High Middle SchoolGrades: 6-8Distance: 2.9 mi
Get a cash offer in 3 minutes
Find out how much your home could sell for in as little as 3 minutes with a no-obligation cash offer.
Estimated market value
$364,600
Get a cash offer in 3 minutes
Find out how much your home could sell for in as little as 3 minutes with a no-obligation cash offer.
Estimated market value
$364,600

