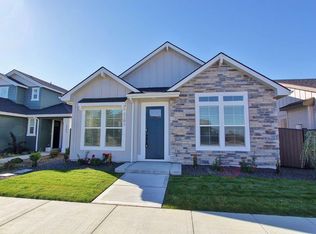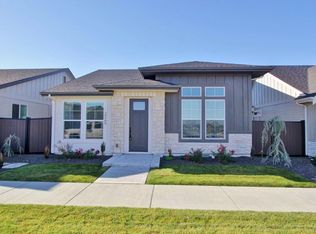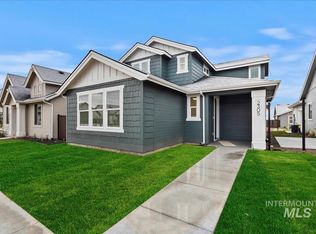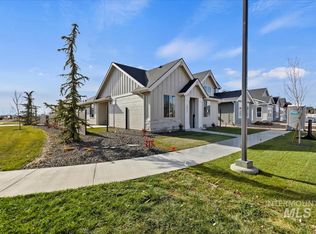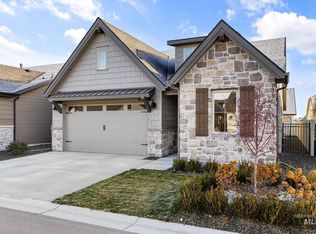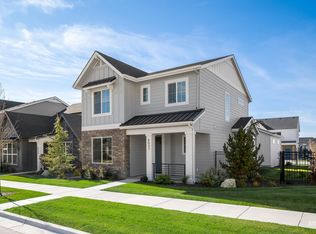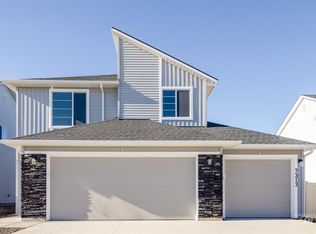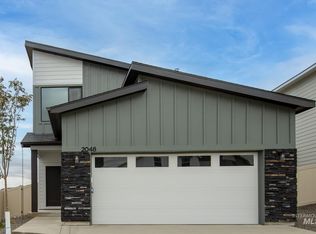**HOLIDAY SAVINGS PROMO: Builder offering $20,000 incentive on accepted contracts before Dec. 20, 2025** The Sawtooth "PATIO" floor plan is packed with features and luxurious Eaglewood finishes including Bosch appliances & Moen plumbing fixtures. You'll also find other Eaglewood standard features like quartz countertops in the kitchen, tile and quartz in both bathrooms and premium laminate plank flooring in the kitchen / living / dining area / and entry! BTVAI. CONSTRUCTION IS COMPLETE ALL PHOTOS ARE ACTUAL. Each "Patio" home has front entry on the street side, and garage access on the back of the home via the alley as well as a 10' side yard on ONE side that extends to the neighboring home. (see siteplan image). Bring your real estate agent for access to tour the home via lock box, or tour on your own with just a smartphone and ID!
Pending
Price cut: $15K (10/31)
$484,900
2281 E Hidcote St, Meridian, ID 83642
3beds
2baths
1,536sqft
Est.:
Single Family Residence
Built in 2025
4,007.52 Square Feet Lot
$-- Zestimate®
$316/sqft
$63/mo HOA
What's special
Moen plumbing fixturesBosch appliances
- 294 days |
- 239 |
- 13 |
Zillow last checked: 8 hours ago
Listing updated: December 02, 2025 at 09:15am
Listed by:
Brett Foutz 208-921-4370,
Silvercreek Realty Group,
Heather Green 208-810-0395,
Silvercreek Realty Group
Source: IMLS,MLS#: 98937126
Facts & features
Interior
Bedrooms & bathrooms
- Bedrooms: 3
- Bathrooms: 2
- Main level bathrooms: 2
- Main level bedrooms: 3
Primary bedroom
- Level: Main
- Area: 196
- Dimensions: 14 x 14
Bedroom 2
- Level: Main
- Area: 132
- Dimensions: 11 x 12
Bedroom 3
- Level: Main
- Area: 132
- Dimensions: 11 x 12
Kitchen
- Level: Main
Living room
- Level: Main
Heating
- Forced Air, Natural Gas
Cooling
- Central Air
Appliances
- Included: Gas Water Heater, Tankless Water Heater, Dishwasher, Disposal, Microwave, Oven/Range Freestanding, Gas Range
Features
- Bath-Master, Bed-Master Main Level, Family Room, Double Vanity, Central Vacuum Plumbed, Walk-In Closet(s), Breakfast Bar, Pantry, Kitchen Island, Quartz Counters, Number of Baths Main Level: 2
- Has basement: No
- Number of fireplaces: 1
- Fireplace features: One, Gas, Insert
Interior area
- Total structure area: 1,536
- Total interior livable area: 1,536 sqft
- Finished area above ground: 1,536
- Finished area below ground: 0
Property
Parking
- Total spaces: 2
- Parking features: Attached, Alley Access, Driveway
- Attached garage spaces: 2
- Has uncovered spaces: Yes
- Details: Garage: 19x22, Garage Door: 16x8
Features
- Levels: One
- Pool features: Community
- Fencing: Metal,Vinyl
Lot
- Size: 4,007.52 Square Feet
- Dimensions: 100 x 40
- Features: Sm Lot 5999 SF, Sidewalks, Auto Sprinkler System, Full Sprinkler System, Pressurized Irrigation Sprinkler System
Details
- Parcel number: R5165260280
- Zoning: R-8
Construction
Type & style
- Home type: SingleFamily
- Property subtype: Single Family Residence
Materials
- Concrete, Frame, Stone, Wood Siding
- Foundation: Crawl Space
- Roof: Composition,Architectural Style
Condition
- New Construction
- New construction: Yes
- Year built: 2025
Details
- Builder name: Eaglewood Homes, Inc.
- Warranty included: Yes
Utilities & green energy
- Water: Public
- Utilities for property: Sewer Connected
Green energy
- Green verification: HERS Index Score
Community & HOA
Community
- Subdivision: Lavender Heights
HOA
- Has HOA: Yes
- HOA fee: $188 quarterly
Location
- Region: Meridian
Financial & listing details
- Price per square foot: $316/sqft
- Tax assessed value: $134,900
- Annual tax amount: $838
- Date on market: 2/27/2025
- Listing terms: Cash,Conventional,FHA,VA Loan
- Ownership: Fee Simple,Fractional Ownership: No
- Road surface type: Paved
Estimated market value
Not available
Estimated sales range
Not available
$2,508/mo
Price history
Price history
Price history is unavailable.
Public tax history
Public tax history
| Year | Property taxes | Tax assessment |
|---|---|---|
| 2024 | $838 | $134,900 -14% |
| 2023 | -- | $156,800 |
| 2022 | -- | -- |
Find assessor info on the county website
BuyAbility℠ payment
Est. payment
$2,776/mo
Principal & interest
$2337
Property taxes
$206
Other costs
$233
Climate risks
Neighborhood: 83642
Nearby schools
GreatSchools rating
- 10/10Hillsdale ElementaryGrades: PK-5Distance: 1.2 mi
- 10/10Victory Middle SchoolGrades: 6-8Distance: 3.2 mi
- 8/10Mountain View High SchoolGrades: 9-12Distance: 2.7 mi
Schools provided by the listing agent
- Elementary: Hillsdale
- Middle: Victory
- High: Mountain View
- District: West Ada School District
Source: IMLS. This data may not be complete. We recommend contacting the local school district to confirm school assignments for this home.
- Loading
