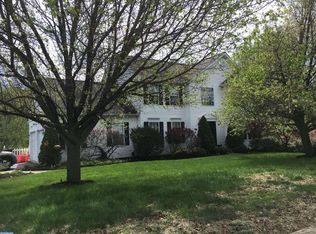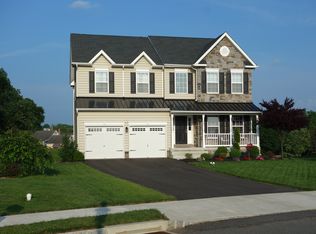Sold for $419,500 on 09/06/24
$419,500
2281 E Buck Rd, Pennsburg, PA 18073
3beds
--baths
1,576sqft
Single Family Residence
Built in 1979
1.02 Acres Lot
$438,800 Zestimate®
$266/sqft
$2,500 Estimated rent
Home value
$438,800
$404,000 - $474,000
$2,500/mo
Zestimate® history
Loading...
Owner options
Explore your selling options
What's special
Welcome to this extremely well-maintained One Floor Living sitting on just over 1 acre. Enjoy your time outdoors with a large flat backyard and paver patio for all your entertainment needs. This home boasts a large 2 car garage that has excess room for storage with a rear door access to the back yard. Hardwood floors throughout that look brand new, beautiful open kitchen with breakfast area overlooking the backyard with access door right to the patio. Main level washer/dryer with 2 closets for storage or pantry, including a power room for your guests right off the kitchen. The living room has a large bay window that overlooks the front yard. Main bedroom includes an ensuite bathroom, also a full bathroom in the hallway. Plenty of room to entertain in this finished basement with a custom-built in bar, including a sink. You’ll be sure to stay warm in this basement with the wood stove, plenty of closet storage and if that’s not enough, open the next set of doors to a large storage area with walk out stairs. Minutes to shopping, close to PA Turnpike.
Zillow last checked: 8 hours ago
Listing updated: September 20, 2024 at 10:57am
Listed by:
Tiffany J. Sevey 267-222-0816,
Keller Williams Allentown
Bought with:
Dennis Lawrence, RM422466
Narrow Gate Real Estate LLC
Source: GLVR,MLS#: 743590 Originating MLS: Lehigh Valley MLS
Originating MLS: Lehigh Valley MLS
Facts & features
Interior
Bedrooms & bathrooms
- Bedrooms: 3
Heating
- Baseboard, Electric, Wood Stove
Cooling
- Central Air
Appliances
- Included: Dishwasher, Electric Dryer, Electric Oven, Electric Water Heater, Microwave, Refrigerator, Washer
- Laundry: Electric Dryer Hookup, Main Level
Features
- Wet Bar, Eat-in Kitchen, Kitchen Island
- Flooring: Hardwood, Vinyl
- Basement: Full,Finished,Walk-Out Access,Rec/Family Area
- Has fireplace: Yes
- Fireplace features: Wood Burning
Interior area
- Total interior livable area: 1,576 sqft
- Finished area above ground: 1,176
- Finished area below ground: 400
Property
Parking
- Total spaces: 7
- Parking features: Attached, Driveway, Garage, Off Street
- Attached garage spaces: 7
- Has uncovered spaces: Yes
Features
- Levels: One
- Stories: 1
- Patio & porch: Covered, Patio, Porch
- Exterior features: Porch, Patio
Lot
- Size: 1.02 Acres
Details
- Parcel number: 570000189006
- Zoning: 1101 Res 1 Fam
- Special conditions: None
Construction
Type & style
- Home type: SingleFamily
- Architectural style: Ranch
- Property subtype: Single Family Residence
Materials
- Brick, Vinyl Siding
- Foundation: Block
- Roof: Asphalt,Fiberglass
Condition
- Year built: 1979
Utilities & green energy
- Electric: 200+ Amp Service
- Sewer: Septic Tank
- Water: Well
- Utilities for property: Cable Available
Community & neighborhood
Community
- Community features: Sidewalks
Location
- Region: Pennsburg
- Subdivision: Not in Development
Other
Other facts
- Listing terms: Cash,Conventional
- Ownership type: Fee Simple
Price history
| Date | Event | Price |
|---|---|---|
| 9/20/2024 | Listed for sale | $419,900+0.1%$266/sqft |
Source: | ||
| 9/6/2024 | Sold | $419,500-0.1%$266/sqft |
Source: | ||
| 7/18/2024 | Pending sale | $419,900$266/sqft |
Source: | ||
| 7/13/2024 | Listed for sale | $419,900$266/sqft |
Source: | ||
Public tax history
| Year | Property taxes | Tax assessment |
|---|---|---|
| 2024 | $4,505 | $136,640 |
| 2023 | $4,505 +4.7% | $136,640 |
| 2022 | $4,304 +2.6% | $136,640 |
Find assessor info on the county website
Neighborhood: 18073
Nearby schools
GreatSchools rating
- 8/10Marlborough El SchoolGrades: K-3Distance: 3.9 mi
- 7/10Upper Perkiomen Middle SchoolGrades: 6-8Distance: 1.4 mi
- 7/10Upper Perkiomen High SchoolGrades: 9-12Distance: 1.6 mi
Schools provided by the listing agent
- Elementary: Upper Perkiomen
- Middle: Upper Perkiomen
- High: Upper Perkiomen
Source: GLVR. This data may not be complete. We recommend contacting the local school district to confirm school assignments for this home.

Get pre-qualified for a loan
At Zillow Home Loans, we can pre-qualify you in as little as 5 minutes with no impact to your credit score.An equal housing lender. NMLS #10287.
Sell for more on Zillow
Get a free Zillow Showcase℠ listing and you could sell for .
$438,800
2% more+ $8,776
With Zillow Showcase(estimated)
$447,576
