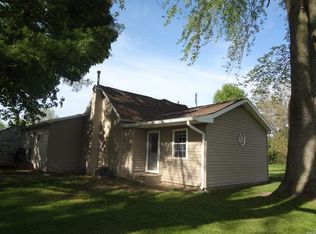Closed
$575,000
2281 E 300th Rd N, Rochester, IN 46975
2beds
2,793sqft
Single Family Residence
Built in 1993
25 Acres Lot
$597,800 Zestimate®
$--/sqft
$1,613 Estimated rent
Home value
$597,800
$544,000 - $652,000
$1,613/mo
Zestimate® history
Loading...
Owner options
Explore your selling options
What's special
Nice home on 25 acres with a half acre pond. The flooring was updated in 2019 and 2022. The decks were replaced in 2019 and 2022. The HVAC system was replaced in 2021. The 40' x 40' post barn has electric, partial concrete floor, two horse stalls and a loft. The basement finished area has carpeted flooring, ceiling tiles, drywall walls, and wood stained trim.
Zillow last checked: 8 hours ago
Listing updated: May 03, 2024 at 03:36pm
Listed by:
Justin Helt Office:574-223-2209,
HELT REALTY, INC.
Bought with:
Justin Helt
HELT REALTY, INC.
Source: IRMLS,MLS#: 202415529
Facts & features
Interior
Bedrooms & bathrooms
- Bedrooms: 2
- Bathrooms: 3
- Full bathrooms: 3
- Main level bedrooms: 2
Bedroom 1
- Level: Main
Bedroom 2
- Level: Main
Dining room
- Level: Main
Family room
- Level: Basement
Kitchen
- Level: Main
Living room
- Level: Main
Heating
- Propane, Forced Air
Cooling
- Central Air
Appliances
- Included: Dishwasher, Microwave, Refrigerator, Washer, Dryer-Gas, Gas Range
Features
- Flooring: Carpet, Laminate, Tile
- Basement: Crawl Space,Partial,Partially Finished,Walk-Up Access,Concrete
- Has fireplace: No
Interior area
- Total structure area: 3,041
- Total interior livable area: 2,793 sqft
- Finished area above ground: 1,791
- Finished area below ground: 1,002
Property
Parking
- Total spaces: 2
- Parking features: Attached, Gravel
- Attached garage spaces: 2
- Has uncovered spaces: Yes
Features
- Levels: One
- Stories: 1
- Patio & porch: Deck, Porch Covered
Lot
- Size: 25 Acres
- Features: Level, Few Trees, 15+, Pasture, Rural
Details
- Additional structures: Shed(s), Pole/Post Building
- Parcel number: 250333100003.000008
- Zoning: A1
- Zoning description: Agriculture
Construction
Type & style
- Home type: SingleFamily
- Property subtype: Single Family Residence
Materials
- Vinyl Siding
- Roof: Asphalt
Condition
- New construction: No
- Year built: 1993
Utilities & green energy
- Electric: REMC
- Gas: Other
- Sewer: Septic Tank
- Water: Well
Community & neighborhood
Location
- Region: Rochester
- Subdivision: None
Other
Other facts
- Listing terms: Cash,Conventional,FHA,USDA Loan,VA Loan
- Road surface type: Asphalt
Price history
| Date | Event | Price |
|---|---|---|
| 5/3/2024 | Sold | $575,000 |
Source: | ||
Public tax history
Tax history is unavailable.
Neighborhood: 46975
Nearby schools
GreatSchools rating
- 6/10George M Riddle Elementary SchoolGrades: 2-4Distance: 2.1 mi
- 4/10Rochester Community High SchoolGrades: 8-12Distance: 3 mi
- NAColumbia Elementary SchoolGrades: PK-1Distance: 2.8 mi
Schools provided by the listing agent
- Elementary: Columbia / Riddle
- Middle: Rochester Community
- High: Rochester Community
- District: Rochester Community School Corp.
Source: IRMLS. This data may not be complete. We recommend contacting the local school district to confirm school assignments for this home.
Get pre-qualified for a loan
At Zillow Home Loans, we can pre-qualify you in as little as 5 minutes with no impact to your credit score.An equal housing lender. NMLS #10287.
