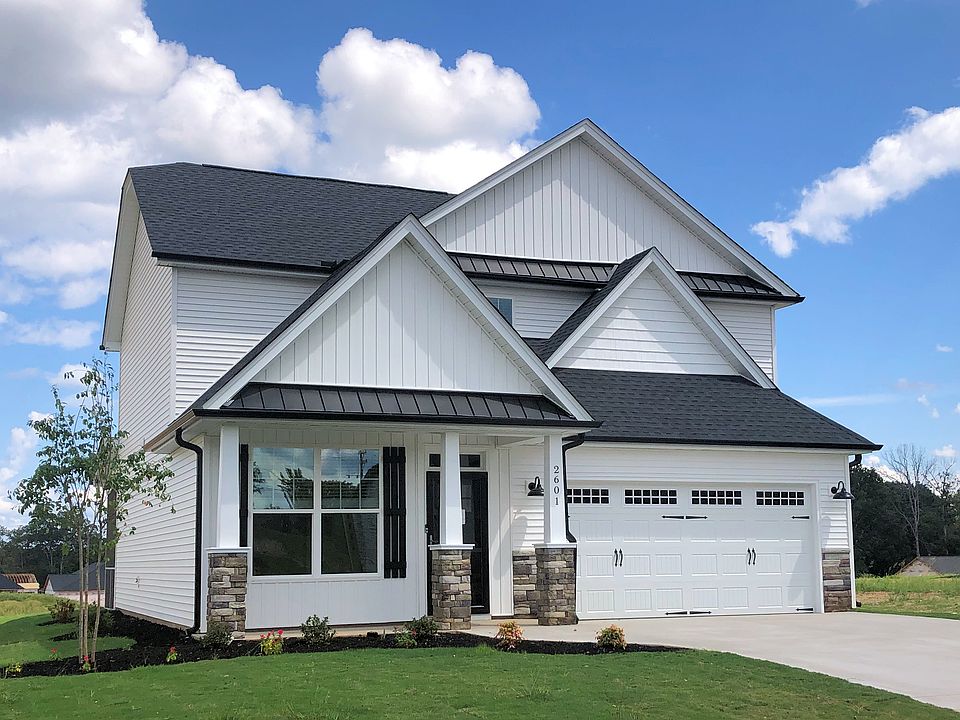Stimulus Package (Call for Details) New Weston Plan TO BE BUILT on one of the final lots in Hampshire Heights. 4 Bedroom - 3 Bath, Approx. 2054 SF. Custom Porch Post - Architectural Shingles - Sodded Lawn (Disturbed Areas) w/ Irrigation System - Smart Home Manager Package - 2-Car Garage w/ Opener & 2 Remotes - 18 x 14 Covered Concrete Patio w/ Ceiling Fan - Gas Log Fireplace - Luxury Vinyl Plank Flooring in Main Living Areas - 9-Foot Ceilings on Main Level w/ Cathedral Ceiling in Family Room. Kitchen Features: 42” Shaker-Style Cabinetry w/ Soft-Close Doors/Drawers, Large Cabinet Crown Molding & Cabinet Knobs/Pulls. Stainless Steel Appliance Package & Granite Countertop. Granite Vanities in All Baths - Double Sinks, Garden Tub & Separate Shower in Master Bath. 1+8 Builder Warranty Included.
New construction
$320,350
2281 Davenport Ct, Moore, SC 29369
4beds
2,054sqft
Single Family Residence, Residential
Built in ----
6,098 sqft lot
$319,100 Zestimate®
$156/sqft
$-- HOA
What's special
Gas log fireplaceCustom porch postArchitectural shinglesStainless steel appliance packageGranite countertop
- 45 days
- on Zillow |
- 60 |
- 3 |
Zillow last checked: 7 hours ago
Listing updated: April 25, 2025 at 09:44am
Listed by:
Stan McAlister 864-313-5999,
McAlister Realty,
Beth Walkonen,
McAlister Realty
Source: Greater Greenville AOR,MLS#: 1555314
Travel times
Schedule tour
Select your preferred tour type — either in-person or real-time video tour — then discuss available options with the builder representative you're connected with.
Select a date
Facts & features
Interior
Bedrooms & bathrooms
- Bedrooms: 4
- Bathrooms: 3
- Full bathrooms: 3
- Main level bathrooms: 2
- Main level bedrooms: 3
Rooms
- Room types: Laundry
Primary bedroom
- Area: 224
- Dimensions: 16 x 14
Bedroom 2
- Area: 132
- Dimensions: 12 x 11
Bedroom 3
- Area: 121
- Dimensions: 11 x 11
Bedroom 4
- Area: 168
- Dimensions: 14 x 12
Dining room
- Area: 110
- Dimensions: 11 x 10
Family room
- Area: 240
- Dimensions: 16 x 15
Kitchen
- Area: 110
- Dimensions: 11 x 10
Heating
- Forced Air, Natural Gas
Cooling
- Central Air, Electric
Appliances
- Included: Dishwasher, Disposal, Free-Standing Electric Range, Microwave, Gas Water Heater
- Laundry: 1st Floor, Walk-in, Laundry Room
Features
- High Ceilings, Ceiling Fan(s), Ceiling Cathedral/Vaulted, Ceiling Smooth, Granite Counters, Tub Garden, Walk-In Closet(s), Pantry
- Flooring: Carpet, Vinyl, Luxury Vinyl Tile/Plank
- Windows: Tilt Out Windows, Vinyl/Aluminum Trim, Insulated Windows
- Basement: None
- Number of fireplaces: 1
- Fireplace features: Gas Log, Ventless
Interior area
- Total interior livable area: 2,054 sqft
Property
Parking
- Total spaces: 2
- Parking features: Attached, Garage Door Opener, Paved
- Attached garage spaces: 2
- Has uncovered spaces: Yes
Features
- Levels: One and One Half
- Stories: 1
- Patio & porch: Patio, Front Porch, Rear Porch
Lot
- Size: 6,098 sqft
- Features: Sprklr In Grnd-Partial Yd, 1/2 Acre or Less
Details
- Parcel number: 62500500.20
Construction
Type & style
- Home type: SingleFamily
- Architectural style: Ranch
- Property subtype: Single Family Residence, Residential
Materials
- Vinyl Siding
- Foundation: Slab
- Roof: Architectural
Condition
- To Be Built
- New construction: Yes
Details
- Builder model: Weston
- Builder name: SK Builders
Utilities & green energy
- Sewer: Public Sewer
- Water: Public
- Utilities for property: Underground Utilities
Community & HOA
Community
- Features: Clubhouse, Common Areas, Street Lights, Pool, Sidewalks
- Security: Smoke Detector(s), Prewired
- Subdivision: Hampshire Heights
HOA
- Has HOA: Yes
- Services included: Common Area Ins., Pool, Street Lights
Location
- Region: Moore
Financial & listing details
- Price per square foot: $156/sqft
- Tax assessed value: $6,200
- Annual tax amount: $132
- Date on market: 4/25/2025
About the community
Receive $15,000 in buyer incentive with recommended lender and attorney - new builds and spec homes. Hampshire Heights offers a selection of charming one- and two-story homes minutes from I-26 & Reidville Road. Homeowners will enjoy easy access to shopping, dining and outdoor adventure destinations.
School choice option for Spartanburg District 6:
Elementary School: Roebuck or Anderson Mill;
Middle School: R. P. Dawkins or Gable
Source: SK Builders

