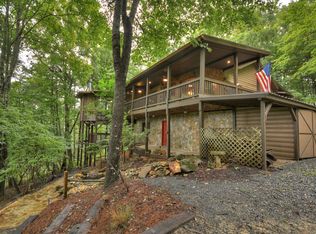Located in the heart of the Cashes Valley Area. There's no better place to be to enjoy all this area has to offer. There are hiking trails, jeep trails and the Fords of Cashes Valley. You can walk from the house straight into USFS! This house offers all paved access, carport and a private setting on 5 acres. The interior is spacious with the master on the main with a nice size living area and kitchen. There is a screened in porch to enjoy the tranquility. The basement's set up with a separate entrance, laundry room, full kitchen, living area, full bath, bedroom & pvt deck. This space could easily be rented or used as an in-law suite. This house has TONS of storage and would be perfect as a full time family home or getaway
This property is off market, which means it's not currently listed for sale or rent on Zillow. This may be different from what's available on other websites or public sources.

