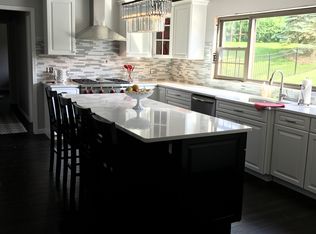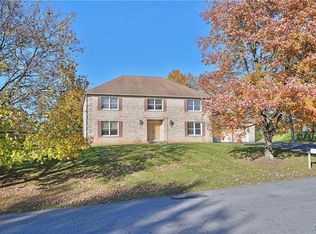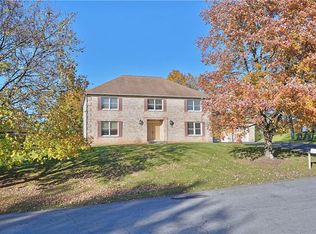Sold for $550,000 on 10/25/24
$550,000
2281 Bishop Rd, Allentown, PA 18103
4beds
3,714sqft
Single Family Residence
Built in 1984
0.7 Acres Lot
$583,400 Zestimate®
$148/sqft
$3,183 Estimated rent
Home value
$583,400
$519,000 - $653,000
$3,183/mo
Zestimate® history
Loading...
Owner options
Explore your selling options
What's special
This QUINTESSENTIAL Lehigh Parkway Colonial is an ABSOLUTE DREAM. Spacious, Bright, Impeccably maintained...you need to see this Salisbury School District beauty for yourself. Upstairs, you'll appreciate the 4 sizable bedrooms and 2 full bathrooms, providing living space for any size family. Each room on the first floor is generously sized for daily use and entertaining, especially the ENORMOUS FAMILY ROOM with propane fireplace and access to the shaded backyard and AWNING COVERED PATIO! The FULLY FININSHED LOWER LEVEL has a recreation room with BEAUTIFUL BUILT-INS, as well an area for a pool or ping pong table, a separate utility room and TONS OF STORAGE SPACE. The tree-lined lot of nearly 3/4 of an acre includes a horseshoe driveway, privacy, shade, and enough room for any and every activity. Granite countertops, first floor laundry, an oversized 2 car garage, dual zoned heat/cooling, beautiful hardwood floors...the list goes on and on....make your appointment today!
Zillow last checked: 8 hours ago
Listing updated: October 30, 2024 at 01:10pm
Listed by:
Amy L. Wastler 610-504-7142,
RE/MAX Real Estate
Bought with:
Kristi L. Smith, AB069056
RE/MAX Real Estate
Source: GLVR,MLS#: 742369 Originating MLS: Lehigh Valley MLS
Originating MLS: Lehigh Valley MLS
Facts & features
Interior
Bedrooms & bathrooms
- Bedrooms: 4
- Bathrooms: 3
- Full bathrooms: 2
- 1/2 bathrooms: 1
Primary bedroom
- Level: Second
- Dimensions: 18.00 x 13.00
Bedroom
- Level: Second
- Dimensions: 16.00 x 12.00
Bedroom
- Level: Second
- Dimensions: 14.00 x 11.00
Bedroom
- Level: Second
- Dimensions: 12.00 x 9.00
Primary bathroom
- Level: Second
- Dimensions: 8.00 x 7.00
Breakfast room nook
- Level: First
- Dimensions: 11.00 x 13.00
Dining room
- Level: First
- Dimensions: 13.00 x 13.00
Family room
- Level: First
- Dimensions: 21.00 x 21.00
Family room
- Level: Lower
- Dimensions: 25.00 x 23.00
Other
- Level: Second
- Dimensions: 9.00 x 7.00
Half bath
- Level: First
- Dimensions: 5.00 x 5.00
Laundry
- Level: First
- Dimensions: 7.00 x 5.00
Living room
- Level: First
- Dimensions: 17.00 x 13.00
Other
- Description: Storage/Workshop/Utility Sink
- Level: Lower
- Dimensions: 12.00 x 26.00
Heating
- Electric, Heat Pump
Cooling
- Central Air
Appliances
- Included: Dishwasher, Electric Dryer, Electric Oven, Electric Range, Electric Water Heater, Disposal, Microwave, Refrigerator, Washer
- Laundry: Electric Dryer Hookup, Main Level
Features
- Attic, Dining Area, Separate/Formal Dining Room, Entrance Foyer, Eat-in Kitchen, Family Room Lower Level, Mud Room, Storage, Traditional Floorplan, Utility Room, Walk-In Closet(s)
- Flooring: Carpet, Ceramic Tile, Hardwood
- Basement: Finished
- Has fireplace: Yes
- Fireplace features: Family Room
Interior area
- Total interior livable area: 3,714 sqft
- Finished area above ground: 2,614
- Finished area below ground: 1,100
Property
Parking
- Total spaces: 2
- Parking features: Attached, Garage, Garage Door Opener
- Attached garage spaces: 2
Features
- Stories: 2
- Patio & porch: Covered, Patio
- Exterior features: Awning(s), Patio
Lot
- Size: 0.70 Acres
- Dimensions: 278.01 x 30 x 168.66
Details
- Parcel number: 5496332321308001
- Zoning: R1
- Special conditions: None
Construction
Type & style
- Home type: SingleFamily
- Property subtype: Single Family Residence
Materials
- Brick, Vinyl Siding
- Roof: Asphalt,Fiberglass
Condition
- Year built: 1984
Utilities & green energy
- Sewer: Public Sewer
- Water: Public
Community & neighborhood
Location
- Region: Allentown
- Subdivision: Robin Hood
Other
Other facts
- Listing terms: Cash,Conventional,FHA,VA Loan
- Ownership type: Fee Simple
Price history
| Date | Event | Price |
|---|---|---|
| 10/25/2024 | Sold | $550,000-5%$148/sqft |
Source: | ||
| 9/13/2024 | Pending sale | $579,000$156/sqft |
Source: | ||
| 8/16/2024 | Listed for sale | $579,000+93%$156/sqft |
Source: | ||
| 8/18/1997 | Sold | $300,000$81/sqft |
Source: Public Record Report a problem | ||
Public tax history
| Year | Property taxes | Tax assessment |
|---|---|---|
| 2025 | $11,522 +7.7% | $355,700 |
| 2024 | $10,703 +5.4% | $355,700 |
| 2023 | $10,153 | $355,700 |
Find assessor info on the county website
Neighborhood: 18103
Nearby schools
GreatSchools rating
- 6/10Salisbury Middle SchoolGrades: 5-8Distance: 1.6 mi
- 6/10Salisbury Senior High SchoolGrades: 9-12Distance: 3.1 mi
- 5/10Salisbury Elementary SchoolGrades: K-4Distance: 3.8 mi
Schools provided by the listing agent
- District: Salisbury
Source: GLVR. This data may not be complete. We recommend contacting the local school district to confirm school assignments for this home.

Get pre-qualified for a loan
At Zillow Home Loans, we can pre-qualify you in as little as 5 minutes with no impact to your credit score.An equal housing lender. NMLS #10287.
Sell for more on Zillow
Get a free Zillow Showcase℠ listing and you could sell for .
$583,400
2% more+ $11,668
With Zillow Showcase(estimated)
$595,068

