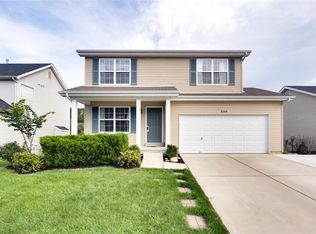Closed
Listing Provided by:
Bethany DeMaggio 314-681-7447,
EXP Realty, LLC
Bought with: Realty Executives Premiere
Price Unknown
2281 Appaloosa Trl, High Ridge, MO 63049
3beds
1,721sqft
Single Family Residence
Built in 2013
7,405.2 Square Feet Lot
$331,700 Zestimate®
$--/sqft
$2,052 Estimated rent
Home value
$331,700
$315,000 - $348,000
$2,052/mo
Zestimate® history
Loading...
Owner options
Explore your selling options
What's special
Don't miss your chance to own a pristine home in the popular Harter Farms Subdivision,right up the hill from the neighborhood pool and clubhouse! The large kitchen/dining area provide the perfect space for all family gatherings and entertaining friends. The kitchen has upgraded cabinets,stainless steel appliances,granite countertops and center island. Enjoy the deck off the kitchen that has a great view of the neighborhood. Notable upgrades include the brick front exterior, expanded home size and walkout basement with full rough-in bath... just waiting for your finishing touches! The primary bedroom suite has a walk-in closet and large bath. The master bath has a double bowl vanity,separate shower and jetted tub. On the second level are two additional bedrooms, large hall bath,linen closet and laundry room. Enjoy an attached 2 car garage,that has easy access to the kitchen and dining space. The yard has plenty of space for your favorite 2 and 4 legged friends. Book your showing now!
Zillow last checked: 8 hours ago
Listing updated: April 28, 2025 at 05:52pm
Listing Provided by:
Bethany DeMaggio 314-681-7447,
EXP Realty, LLC
Bought with:
Tony Brown, 2003002858
Realty Executives Premiere
Source: MARIS,MLS#: 23039527 Originating MLS: St. Louis Association of REALTORS
Originating MLS: St. Louis Association of REALTORS
Facts & features
Interior
Bedrooms & bathrooms
- Bedrooms: 3
- Bathrooms: 3
- Full bathrooms: 2
- 1/2 bathrooms: 1
- Main level bathrooms: 1
Primary bedroom
- Features: Floor Covering: Carpeting, Wall Covering: Some
- Level: Upper
Bedroom
- Features: Floor Covering: Carpeting, Wall Covering: Some
- Level: Upper
Bedroom
- Features: Floor Covering: Carpeting, Wall Covering: Some
- Level: Upper
Dining room
- Features: Wall Covering: None
- Level: Main
Kitchen
- Features: Wall Covering: Some
- Level: Main
Living room
- Features: Floor Covering: Carpeting, Wall Covering: Some
- Level: Main
Heating
- Natural Gas, Forced Air
Cooling
- Ceiling Fan(s), Central Air, Electric
Appliances
- Included: Gas Water Heater, Dryer, Microwave, Gas Range, Gas Oven, Refrigerator, Stainless Steel Appliance(s), Washer
Features
- Walk-In Closet(s), Kitchen Island, Eat-in Kitchen, Granite Counters, Pantry, Separate Shower, Kitchen/Dining Room Combo
- Flooring: Carpet
- Doors: Sliding Doors
- Windows: Insulated Windows, Window Treatments
- Basement: Full,Concrete,Sump Pump,Unfinished,Walk-Out Access
- Has fireplace: No
- Fireplace features: None
Interior area
- Total structure area: 1,721
- Total interior livable area: 1,721 sqft
- Finished area above ground: 1,721
- Finished area below ground: 988
Property
Parking
- Total spaces: 2
- Parking features: Attached, Garage, Garage Door Opener
- Attached garage spaces: 2
Features
- Levels: One and One Half
- Patio & porch: Deck, Patio
Lot
- Size: 7,405 sqft
- Dimensions: 60 x 125
Details
- Parcel number: 031.001.03001062
- Special conditions: Standard
Construction
Type & style
- Home type: SingleFamily
- Architectural style: Other,Traditional
- Property subtype: Single Family Residence
Materials
- Stone Veneer, Brick Veneer, Vinyl Siding
Condition
- Year built: 2013
Utilities & green energy
- Sewer: Public Sewer
- Water: Public
Community & neighborhood
Security
- Security features: Smoke Detector(s)
Location
- Region: High Ridge
- Subdivision: Harter Farms 04
HOA & financial
HOA
- HOA fee: $600 annually
- Services included: Other
Other
Other facts
- Listing terms: Cash,FHA,Conventional,VA Loan
- Ownership: Private
- Road surface type: Concrete
Price history
| Date | Event | Price |
|---|---|---|
| 8/16/2023 | Sold | -- |
Source: | ||
| 7/16/2023 | Pending sale | $285,000$166/sqft |
Source: | ||
| 7/13/2023 | Listed for sale | $285,000+46.2%$166/sqft |
Source: | ||
| 6/16/2015 | Sold | -- |
Source: | ||
| 5/15/2015 | Pending sale | $194,900$113/sqft |
Source: STAR Realty SAINT LOUIS #15001848 Report a problem | ||
Public tax history
| Year | Property taxes | Tax assessment |
|---|---|---|
| 2025 | $3,554 +7.7% | $49,900 +9.2% |
| 2024 | $3,300 +0.5% | $45,700 |
| 2023 | $3,283 +4% | $45,700 +4.1% |
Find assessor info on the county website
Neighborhood: 63049
Nearby schools
GreatSchools rating
- 7/10Brennan Woods Elementary SchoolGrades: K-5Distance: 1.3 mi
- 5/10Wood Ridge Middle SchoolGrades: 6-8Distance: 1 mi
- 6/10Northwest High SchoolGrades: 9-12Distance: 9.6 mi
Schools provided by the listing agent
- Elementary: Brennan Woods Elem.
- Middle: Wood Ridge Middle School
- High: Northwest High
Source: MARIS. This data may not be complete. We recommend contacting the local school district to confirm school assignments for this home.
Get a cash offer in 3 minutes
Find out how much your home could sell for in as little as 3 minutes with a no-obligation cash offer.
Estimated market value$331,700
Get a cash offer in 3 minutes
Find out how much your home could sell for in as little as 3 minutes with a no-obligation cash offer.
Estimated market value
$331,700
