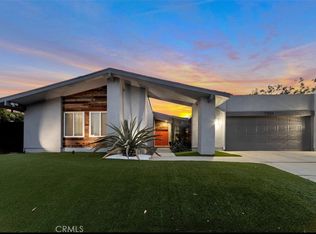Welcome to a South of the Boulevard Zen oasis with 4 bedrooms, 3 bathrooms, nearly 2400 square feet, and a beautiful VIEW of Woodland Hills and Calabasas from almost every room in the house. Your new home features an amazing chef's kitchen with Viking appliances, Subzero fridge, granite counters, custom white cabinets, and a huge center island. Other features include wood laminate flooring, recessed lighting, vaulted ceilings, eat-in kitchen, dining room, living room with fireplace, inside laundry room with hook-ups, tankless water heater with recirculating hot line, dual A/C systems, and an attached 3-car garage with direct access. Downstairs are 3 bedrooms and a bathroom with dual sinks and a tub / shower combo. The primary suite is upstairs with a large walk-in closet and a spacious en-suite bathroom with dual sinks, vanity, and step-in shower. Outside, enjoy the amazing VIEW from your two large patio areas and garden. Schools are Calabash, Hale, and El Camino Real. Close to Ventura Blvd, the Calabasas Commons, and the Village Topanga.
House for rent
$6,350/mo
22808 Gershwin Dr, Woodland Hills, CA 91364
4beds
2,398sqft
Price may not include required fees and charges.
Singlefamily
Available Mon Aug 4 2025
Cats, small dogs OK
Central air
In unit laundry
3 Attached garage spaces parking
Central, fireplace
What's special
Subzero fridgeSpacious en-suite bathroomHuge center islandLarge walk-in closetCustom white cabinetsDining roomViking appliances
- 13 days
- on Zillow |
- -- |
- -- |
Travel times
Facts & features
Interior
Bedrooms & bathrooms
- Bedrooms: 4
- Bathrooms: 3
- Full bathrooms: 3
Rooms
- Room types: Dining Room, Family Room
Heating
- Central, Fireplace
Cooling
- Central Air
Appliances
- Included: Dishwasher, Double Oven, Refrigerator
- Laundry: In Unit, Inside, Laundry Room
Features
- Eat-in Kitchen, Granite Counters, Primary Suite, Recessed Lighting, Separate/Formal Dining Room, Walk In Closet, Walk-In Closet(s)
- Flooring: Laminate
- Has fireplace: Yes
Interior area
- Total interior livable area: 2,398 sqft
Property
Parking
- Total spaces: 3
- Parking features: Attached, Garage, Covered
- Has attached garage: Yes
- Details: Contact manager
Features
- Exterior features: Contact manager
Details
- Parcel number: 2074043033
Construction
Type & style
- Home type: SingleFamily
- Property subtype: SingleFamily
Condition
- Year built: 1965
Community & HOA
Location
- Region: Woodland Hills
Financial & listing details
- Lease term: 12 Months
Price history
| Date | Event | Price |
|---|---|---|
| 6/25/2025 | Listed for rent | $6,350+1.6%$3/sqft |
Source: CRMLS #SR25142319 | ||
| 8/10/2023 | Listing removed | -- |
Source: Zillow Rentals | ||
| 8/4/2023 | Listed for rent | $6,250$3/sqft |
Source: Zillow Rentals | ||
| 8/3/2023 | Listing removed | -- |
Source: Zillow Rentals | ||
| 6/22/2023 | Listed for rent | $6,250+9.6%$3/sqft |
Source: Zillow Rentals | ||
![[object Object]](https://photos.zillowstatic.com/fp/337b851920285e92880d1e51dfb4f743-p_i.jpg)
