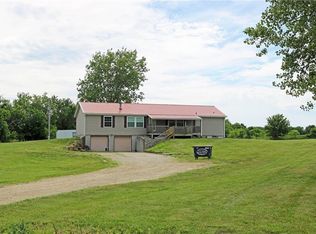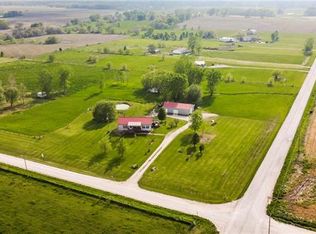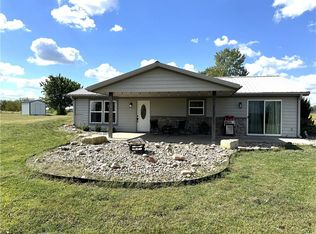Sold
Price Unknown
22806 S Valley Rd, Pleasant Hill, MO 64080
3beds
2,600sqft
Single Family Residence
Built in 2001
5.3 Acres Lot
$371,000 Zestimate®
$--/sqft
$2,620 Estimated rent
Home value
$371,000
$319,000 - $434,000
$2,620/mo
Zestimate® history
Loading...
Owner options
Explore your selling options
What's special
FIVE...yes, a bit over 5 Acres just GORGEOUS, Willow trees, nice deck, and there's a pond?!! THIS IS IT, there's no need to look any further, Welcome to your lovely, Peaceful, & Serene home. Outdoors, you'll find the acreage has some fenced off areas for cattle, horses, and such, a lean-to & tact area with storage for a horse, awesome wrap around back deck, and then say hello to the Awesome 24x36 outbuilding with electricity. Everyone family needs a massive workshop, storage for little & big kid toys, and that in addition to the deep 2-car garage. From there, you can Walk right in from the garage to enjoy the perks of the finished basement, with a family/rec area, half bathroom, & potential hobby, guest, or exercise room. The main floor offers a nice, open area to welcome you home, separate master bedroom quarters, tons of built-ins, pantry space galore, stainless steel appliances, separate dining room in addition to the sweet sitting/breakfast area. All bedrooms are generous sized and MAJOR Bonus all bedroom closets are walk in!! This is a Well loved home, pet friendly, and is ready to pass this beauty along on to a family that can continue with the upkeep! The home is priced to sell quickly & do know carpet is needed, the sellers are open to discussing a credit for carpet replacement. **All taxes, hoa info, & measurements estimated and to be confirmed by buyer or buyers agent.
Zillow last checked: 8 hours ago
Listing updated: November 24, 2025 at 04:20pm
Listing Provided by:
Erica Menil 816-503-2549,
Keller Williams Southland
Bought with:
Erica Menil, 2017044705
Keller Williams Southland
Source: Heartland MLS as distributed by MLS GRID,MLS#: 2514260
Facts & features
Interior
Bedrooms & bathrooms
- Bedrooms: 3
- Bathrooms: 3
- Full bathrooms: 2
- 1/2 bathrooms: 1
Primary bedroom
- Features: All Carpet, Ceiling Fan(s), No Drapes, Walk-In Closet(s)
- Level: Main
Bedroom 2
- Features: All Carpet, Ceiling Fan(s), No Drapes, Walk-In Closet(s)
- Level: Main
Bedroom 3
- Features: All Carpet, Ceiling Fan(s), No Drapes, Walk-In Closet(s)
- Level: Main
Primary bathroom
- Features: Built-in Features, Carpet, Double Vanity, Shower Only
- Level: Main
Bathroom 2
- Features: Built-in Features, Shower Over Tub, Vinyl
- Level: Main
Breakfast room
- Features: Pantry, Vinyl
- Level: Main
Dining room
- Features: All Carpet, Built-in Features, Other
- Level: Main
Family room
- Features: Carpet, Other
- Level: Basement
Half bath
- Features: Other
- Level: Basement
Kitchen
- Features: Built-in Features, Laminate Counters, Pantry, Vinyl
- Level: Main
Laundry
- Features: Other, Vinyl
- Level: Main
Living room
- Features: Carpet, Ceiling Fan(s), Vinyl
- Level: Main
Other
- Features: All Carpet, Ceiling Fan(s), Other
- Level: Basement
Heating
- Forced Air
Cooling
- Electric
Appliances
- Included: Dishwasher, Microwave, Free-Standing Electric Oven
Features
- Ceiling Fan(s), Custom Cabinets, Pantry, Walk-In Closet(s)
- Flooring: Carpet, Laminate, Other, Vinyl
- Basement: Basement BR,Finished,Full,Interior Entry,Other
- Has fireplace: No
Interior area
- Total structure area: 2,600
- Total interior livable area: 2,600 sqft
- Finished area above ground: 1,700
- Finished area below ground: 900
Property
Parking
- Total spaces: 2
- Parking features: Attached, Basement, Detached
- Attached garage spaces: 2
Features
- Patio & porch: Deck, Porch
- Fencing: Other
- Waterfront features: Pond
Lot
- Size: 5.30 Acres
- Features: Acreage, Other
Details
- Parcel number: 0315007
- Horses can be raised: Yes
- Horse amenities: Boarding Facilities
Construction
Type & style
- Home type: SingleFamily
- Architectural style: Other
- Property subtype: Single Family Residence
Materials
- Other, Vinyl Siding
- Roof: Composition
Condition
- Year built: 2001
Utilities & green energy
- Sewer: Septic Tank
- Water: Unknown - Verify
Community & neighborhood
Location
- Region: Pleasant Hill
- Subdivision: Other
HOA & financial
HOA
- Has HOA: No
Other
Other facts
- Listing terms: Cash,Conventional,FHA,Private Financing Available,USDA Loan,VA Loan
- Ownership: Private
- Road surface type: Gravel
Price history
| Date | Event | Price |
|---|---|---|
| 2/11/2025 | Sold | -- |
Source: | ||
| 12/20/2024 | Pending sale | $369,900$142/sqft |
Source: | ||
| 12/19/2024 | Listed for sale | $369,900-2.1%$142/sqft |
Source: | ||
| 11/15/2024 | Listing removed | $377,900$145/sqft |
Source: | ||
| 10/18/2024 | Listed for sale | $377,900$145/sqft |
Source: | ||
Public tax history
| Year | Property taxes | Tax assessment |
|---|---|---|
| 2024 | $1,556 +0.4% | $26,350 |
| 2023 | $1,550 +13.7% | $26,350 +11.6% |
| 2022 | $1,363 +4.3% | $23,610 |
Find assessor info on the county website
Neighborhood: 64080
Nearby schools
GreatSchools rating
- 4/10East Lynne Elementary SchoolGrades: PK-8Distance: 2.8 mi
Get a cash offer in 3 minutes
Find out how much your home could sell for in as little as 3 minutes with a no-obligation cash offer.
Estimated market value
$371,000


