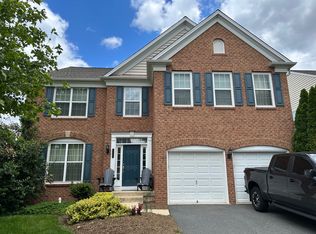Now listed at $3,600, recent price adjustment makes this rental an exceptional value for the space, location, and amenities. Available 8/1/2025 No pets allowed. 24month rental minimum By Appointment Only. 2 hours notice required Showing hours : 9:00am - 7:00pm Spacious 4BR/3.5BA Townhome in Prime Brambleton Location Live in comfort and convenience in this 3-level townhome offering 4 bedrooms and 3.5 bathrooms across a functional and open layout. Located directly across from Brambleton Town Center, you'll be just steps from dining, shopping, and entertainment, including the movie theater. The entry-level bedroom with a full bath offers privacy and flexibility ideal for guests or a home office. The main level features an open-concept living and dining area with a large kitchen, stainless steel appliances, granite countertops, a huge island, and abundant cabinet space. Upstairs, the primary suite includes a spacious layout and a luxury en-suite bathroom, accompanied by two additional bedrooms and a full-size washer and dryer conveniently located on the bedroom level. Enjoy access to community amenities including a clubhouse, outdoor pool, and nearby walking and biking trails. Conveniently located with quick access to major commuter routes including Route 50, Route 7, the Toll Road, and the Greenway, and a short drive to the Ashburn Metro Station.
Townhouse for rent
$3,600/mo
22806 Breezy Hollow Dr, Ashburn, VA 20148
4beds
3,044sqft
Price may not include required fees and charges.
Townhouse
Available Fri Aug 1 2025
No pets
Central air, electric, ceiling fan
Dryer in unit laundry
2 Attached garage spaces parking
Natural gas, central
What's special
Granite countertopsLarge kitchenHuge islandAbundant cabinet spacePrimary suiteLuxury en-suite bathroomStainless steel appliances
- 44 days
- on Zillow |
- -- |
- -- |
Travel times
Looking to buy when your lease ends?
Consider a first-time homebuyer savings account designed to grow your down payment with up to a 6% match & 4.15% APY.
Facts & features
Interior
Bedrooms & bathrooms
- Bedrooms: 4
- Bathrooms: 4
- Full bathrooms: 3
- 1/2 bathrooms: 1
Heating
- Natural Gas, Central
Cooling
- Central Air, Electric, Ceiling Fan
Appliances
- Laundry: Dryer In Unit, In Unit, Upper Level, Washer In Unit
Features
- Ceiling Fan(s), Combination Kitchen/Living, Kitchen - Gourmet, Kitchen Island, Open Floorplan
Interior area
- Total interior livable area: 3,044 sqft
Property
Parking
- Total spaces: 2
- Parking features: Attached, Covered
- Has attached garage: Yes
- Details: Contact manager
Features
- Exterior features: Contact manager
Details
- Parcel number: 200495765000
Construction
Type & style
- Home type: Townhouse
- Property subtype: Townhouse
Condition
- Year built: 2013
Utilities & green energy
- Utilities for property: Garbage
Building
Management
- Pets allowed: No
Community & HOA
Location
- Region: Ashburn
Financial & listing details
- Lease term: Contact For Details
Price history
| Date | Event | Price |
|---|---|---|
| 7/1/2025 | Price change | $3,600-2.7%$1/sqft |
Source: Bright MLS #VALO2098752 | ||
| 6/5/2025 | Listed for rent | $3,700+15.6%$1/sqft |
Source: Bright MLS #VALO2098752 | ||
| 9/24/2022 | Listing removed | -- |
Source: Zillow Rental Network Premium | ||
| 9/9/2022 | Price change | $3,200-5.9%$1/sqft |
Source: Zillow Rental Network Premium #VALO2032526 | ||
| 8/8/2022 | Listed for rent | $3,400$1/sqft |
Source: Zillow Rental Network Premium #VALO2032526 | ||
![[object Object]](https://photos.zillowstatic.com/fp/1fd2b910819e37d2e31a90ca5b1407a7-p_i.jpg)
