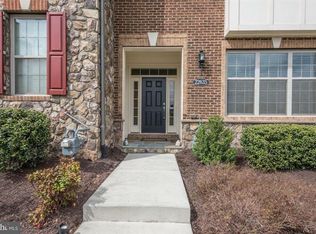Stunning Colonial and well maintained Single Family with 4 Bed, 4.5 Bath, 2 Car Front Loading Garage is available FROM 1st AUGUST for renting in desirable Brambleton neighborhood. This pristine Single Family above 5000 Sqft has all characteristics that you looking in your next home. Main level with Gleaming Hardwood Features: An inviting open foyer, Separate Living Area, Formal Dining Area, 2 story Family Room with Gas Fireplace, Separate Laundry Room, Gourmet Dream Kitchen. Your Dream Kitchen Features: Oversized waterfall island with cabinets, Cooktop, Double Wall Ovens, Built In Microwave, Refrigerator, Lots of storage Cabinets, Pantry. The Breakfast nook slide into Sunroom which leads you to Extra large 2 Level Deck which back to woods giving lots of privacy. Upper Level embraces 2 Bedrooms with Jack and Jill Bath, Bedroom, a Hallway bath and Master Bed. Master Bedroom w/ tray ceiling comprises : Great Space with additional sitting area, Walk In closet and Luxurious Master Bath. Master Bath Ensuite : Standing Shower, Soaking Tub, Two separate vanities and Half Bath. Entertaining Lower Level Features: Media Room , Wet Bar, Fully finished basement with full bathroom! Repair Deductible $200. Walk out from the main level or basement level to the backyard. Verizon FIOS INTERNET INCLUDED IN RENT! AVAILABLE FROM 1st AUGUST ! Close to Brambleton Shopping Center, Brambleton Library, Minutes to Metro, Toll Rd. Enjoy All Brambleton Amenities. Don't Wait. Schedule NOW for this beauty.
House for rent
$5,200/mo
22804 Portico Pl, Ashburn, VA 20148
4beds
5,246sqft
Price may not include required fees and charges.
Singlefamily
Available Fri Aug 1 2025
Cats, dogs OK
Central air, electric, ceiling fan
In unit laundry
4 Attached garage spaces parking
Natural gas, forced air, fireplace
What's special
Gas fireplaceFully finished basementWet barSitting areaInviting open foyerBack to woodsTwo separate vanities
- 15 days
- on Zillow |
- -- |
- -- |
Travel times
Looking to buy when your lease ends?
Consider a first-time homebuyer savings account designed to grow your down payment with up to a 6% match & 4.15% APY.
Facts & features
Interior
Bedrooms & bathrooms
- Bedrooms: 4
- Bathrooms: 5
- Full bathrooms: 4
- 1/2 bathrooms: 1
Rooms
- Room types: Dining Room, Family Room
Heating
- Natural Gas, Forced Air, Fireplace
Cooling
- Central Air, Electric, Ceiling Fan
Appliances
- Included: Dishwasher, Disposal, Dryer, Microwave, Oven, Refrigerator, Stove, Washer
- Laundry: In Unit, Upper Level
Features
- Breakfast Area, Ceiling Fan(s), Crown Molding, Dining Area, Family Room Off Kitchen, Formal/Separate Dining Room, Kitchen - Gourmet, Kitchen Island, Open Floorplan, Pantry, Primary Bath(s), Recessed Lighting, Upgraded Countertops, Walk In Closet, Walk-In Closet(s)
- Flooring: Hardwood
- Has basement: Yes
- Has fireplace: Yes
Interior area
- Total interior livable area: 5,246 sqft
Property
Parking
- Total spaces: 4
- Parking features: Attached, Driveway, Covered
- Has attached garage: Yes
- Details: Contact manager
Features
- Exterior features: Contact manager
- Has private pool: Yes
Details
- Parcel number: 159487782000
Construction
Type & style
- Home type: SingleFamily
- Architectural style: Colonial
- Property subtype: SingleFamily
Condition
- Year built: 2004
Utilities & green energy
- Utilities for property: Garbage, Internet
Community & HOA
Community
- Features: Fitness Center, Tennis Court(s)
HOA
- Amenities included: Basketball Court, Fitness Center, Pool, Tennis Court(s)
Location
- Region: Ashburn
Financial & listing details
- Lease term: Contact For Details
Price history
| Date | Event | Price |
|---|---|---|
| 7/7/2025 | Listed for rent | $5,200$1/sqft |
Source: Bright MLS #VALO2100940 | ||
| 6/22/2024 | Listing removed | $5,200$1/sqft |
Source: Bright MLS #VALO2073392 | ||
| 6/14/2024 | Listed for rent | $5,200+20.9%$1/sqft |
Source: Bright MLS #VALO2073392 | ||
| 12/20/2022 | Sold | $1,350,000$257/sqft |
Source: Public Record | ||
| 10/4/2021 | Listing removed | -- |
Source: Zillow Rental Manager | ||
![[object Object]](https://photos.zillowstatic.com/fp/1fd2b910819e37d2e31a90ca5b1407a7-p_i.jpg)
