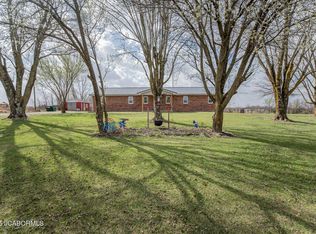Closed
Listing Provided by:
Jeffrey L Horstman 573-308-5574,
Erica Smith Real Estate
Bought with: Berkshire Hathaway HomeServices Select Properties
Price Unknown
22803 Maries Rd #468, Belle, MO 65013
4beds
2,660sqft
Single Family Residence
Built in 1973
4.86 Acres Lot
$291,900 Zestimate®
$--/sqft
$1,745 Estimated rent
Home value
$291,900
Estimated sales range
Not available
$1,745/mo
Zestimate® history
Loading...
Owner options
Explore your selling options
What's special
**HOBBY FARM? AIR BNB?** Ready for a large family to move in? Enjoy this charming four-bedroom brick home situated just outside the city limits. With its open floor plan, you can customize it to suit your preferences. All stainless steel appliances are approximately one year old, and the electric forced air furnace and AC are also relatively new.
Downstairs, you’ll find the utility room, bathroom, and a spacious bedroom.
Additionally, there are two finished rooms that can be used as an office or game room.
An outdoor wood furnace provides preheating for the water heater (never run out of hot water) and heating during the winter months. The spacious open field offers ample room for expansion or the cultivation of farm animals. The storage shed measures 16’X24’ and features a concrete floor.
A 24’X 24’ barn is available for your livestock needs. It also includes a small pond, approximately 0.33 acres in size, stocked with catfish, bass, and perch. Suitable for Bed/Brk
Zillow last checked: 8 hours ago
Listing updated: July 08, 2025 at 06:54am
Listing Provided by:
Jeffrey L Horstman 573-308-5574,
Erica Smith Real Estate
Bought with:
CeCelia J Heil, 2024040550
Berkshire Hathaway HomeServices Select Properties
Source: MARIS,MLS#: 25017255 Originating MLS: South Central Board of REALTORS
Originating MLS: South Central Board of REALTORS
Facts & features
Interior
Bedrooms & bathrooms
- Bedrooms: 4
- Bathrooms: 2
- Full bathrooms: 2
- Main level bathrooms: 1
- Main level bedrooms: 3
Heating
- Dual Fuel/Off Peak, Forced Air, Hot Water, Electric, Wood
Cooling
- Central Air, Electric
Appliances
- Included: Dishwasher, Electric Range, Electric Oven, Refrigerator, Electric Water Heater
Features
- Separate Dining, Center Hall Floorplan, Open Floorplan, Breakfast Room, Eat-in Kitchen, High Speed Internet
- Doors: Sliding Doors
- Windows: Insulated Windows
- Basement: Full,Concrete
- Has fireplace: No
Interior area
- Total structure area: 2,660
- Total interior livable area: 2,660 sqft
- Finished area above ground: 1,760
- Finished area below ground: 900
Property
Parking
- Parking features: Off Street
Features
- Levels: One
- Patio & porch: Patio, Covered
Lot
- Size: 4.86 Acres
- Dimensions: 422 x 500 x 393 x 501
Details
- Additional structures: Barn(s), Storage
- Parcel number: 015.021000000002.00
- Special conditions: Standard
Construction
Type & style
- Home type: SingleFamily
- Architectural style: Ranch,Traditional
- Property subtype: Single Family Residence
Materials
- Brick, Vinyl Siding
Condition
- Year built: 1973
Utilities & green energy
- Sewer: Septic Tank
- Water: Well
Community & neighborhood
Location
- Region: Belle
- Subdivision: None
Other
Other facts
- Listing terms: Cash,Conventional,FHA,USDA Loan,VA Loan,Assumable
- Ownership: Private
- Road surface type: Gravel
Price history
| Date | Event | Price |
|---|---|---|
| 7/3/2025 | Sold | -- |
Source: | ||
| 7/1/2025 | Pending sale | $294,900$111/sqft |
Source: | ||
| 5/24/2025 | Contingent | $294,900$111/sqft |
Source: | ||
| 4/17/2025 | Price change | $294,900-1.7%$111/sqft |
Source: | ||
| 3/25/2025 | Listed for sale | $299,900$113/sqft |
Source: | ||
Public tax history
| Year | Property taxes | Tax assessment |
|---|---|---|
| 2025 | $664 +9.7% | $14,350 +12.1% |
| 2024 | $605 +0.3% | $12,800 |
| 2023 | $603 +0.1% | $12,800 |
Find assessor info on the county website
Neighborhood: 65013
Nearby schools
GreatSchools rating
- 3/10Belle Elementary SchoolGrades: PK-4Distance: 1.1 mi
- 3/10Maries Co. Middle SchoolGrades: 5-8Distance: 4 mi
- 2/10Belle High SchoolGrades: 9-12Distance: 1.1 mi
Schools provided by the listing agent
- Elementary: Belle Elem.
- Middle: Maries Co. Middle
- High: Belle High
Source: MARIS. This data may not be complete. We recommend contacting the local school district to confirm school assignments for this home.
