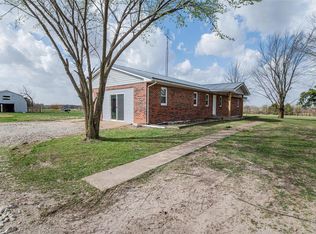Sold
Price Unknown
22803 Maries County Rd #468, Belle, MO 65013
4beds
2,660sqft
Single Family Residence
Built in 1973
4.86 Acres Lot
$292,600 Zestimate®
$--/sqft
$1,942 Estimated rent
Home value
$292,600
Estimated sales range
Not available
$1,942/mo
Zestimate® history
Loading...
Owner options
Explore your selling options
What's special
**HOBBY FARM? AIR BNB?** Ready for a large family to move in? Enjoy this charming four-bedroom brick home situated just outside the city limits. With its open floor plan, you can customize it to suit your preferences. All stainless steel appliances are approximately one year old, and the electric forced air furnace and AC are also relatively new.
Downstairs, you'll find the utility room, bathroom, and a spacious bedroom.
Additionally, there are two finished rooms that can be used as an office or game room.
An outdoor wood furnace provides preheating for the water heater (never run out of hot water)and heating during the winter months. The spacious open field offers ample room for expansion or the cultivation of farm animals. The storage shed measures 16'X24' and features a concrete floor.
A 24'X 24' barn is available for your livestock needs. It also includes a small pond, approximately 0.33 acres in size, stocked with catfish, bass, and perch.
Zillow last checked: 8 hours ago
Listing updated: July 10, 2025 at 01:36pm
Listed by:
Jeffrey Horstman 573-308-5574,
Erica Smith Realty Group LLC
Bought with:
Member Nonmls
NONMLS
Source: JCMLS,MLS#: 10069919
Facts & features
Interior
Bedrooms & bathrooms
- Bedrooms: 4
- Bathrooms: 2
- Full bathrooms: 2
Primary bedroom
- Level: Main
- Area: 139.2 Square Feet
- Dimensions: 12 x 11.6
Bedroom 2
- Level: Main
- Area: 116 Square Feet
- Dimensions: 10 x 11.6
Bedroom 3
- Level: Main
- Area: 109.08 Square Feet
- Dimensions: 10.1 x 10.8
Bedroom 4
- Description: Mostly finished
- Level: Lower
- Area: 256 Square Feet
- Dimensions: 16 x 16
Bathroom
- Description: Mostly finished
- Level: Main
- Area: 76.76 Square Feet
- Dimensions: 10.1 x 7.6
Family room
- Level: Main
- Area: 438.96 Square Feet
- Dimensions: 23.6 x 18.6
Game room
- Description: Mostly finished
- Level: Lower
- Area: 148.8 Square Feet
- Dimensions: 12.4 x 12
Kitchen
- Level: Main
- Area: 275 Square Feet
- Dimensions: 25 x 11
Laundry
- Level: Lower
- Area: 222 Square Feet
- Dimensions: 22.2 x 10
Living room
- Level: Main
- Area: 290.7 Square Feet
- Dimensions: 19 x 15.3
Office
- Description: Mostly Finished
- Level: Lower
- Area: 178.56 Square Feet
- Dimensions: 14.4 x 12.4
Heating
- Wood Furnace, FAE
Cooling
- Central Air, Attic Fan
Appliances
- Included: Dishwasher, Range Hood, Microwave, Refrigerator, Cooktop
Features
- Pantry
- Basement: Interior Entry,Full
- Has fireplace: No
- Fireplace features: None
Interior area
- Total structure area: 2,660
- Total interior livable area: 2,660 sqft
- Finished area above ground: 1,760
- Finished area below ground: 900
Property
Lot
- Size: 4.86 Acres
- Dimensions: 211,702
Details
- Additional structures: Shed(s)
- Parcel number: 015.021000000002.00
Construction
Type & style
- Home type: SingleFamily
- Architectural style: Ranch
- Property subtype: Single Family Residence
Materials
- Vinyl Siding, Brick
Condition
- Year built: 1973
Community & neighborhood
Location
- Region: Belle
Price history
| Date | Event | Price |
|---|---|---|
| 7/3/2025 | Sold | -- |
Source: | ||
| 3/25/2025 | Listed for sale | $299,900$113/sqft |
Source: | ||
Public tax history
Tax history is unavailable.
Neighborhood: 65013
Nearby schools
GreatSchools rating
- 3/10Belle Elementary SchoolGrades: PK-4Distance: 1 mi
- 3/10Maries Co. Middle SchoolGrades: 5-8Distance: 4 mi
- 2/10Belle High SchoolGrades: 9-12Distance: 1 mi
