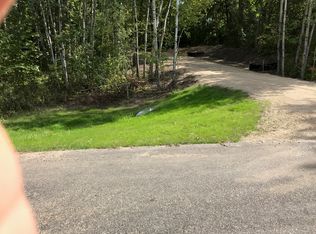Closed
$785,500
22803 Grovewood Ln, Cold Spring, MN 56320
4beds
3,671sqft
Single Family Residence
Built in 1995
10.01 Acres Lot
$785,000 Zestimate®
$214/sqft
$5,698 Estimated rent
Home value
$785,000
$738,000 - $840,000
$5,698/mo
Zestimate® history
Loading...
Owner options
Explore your selling options
What's special
Welcome to this stunning one-owner 4 bed, 4 bath rambler with a 3 stall heated garage nestled on 10 wooded acres with scenic views, abundant wildlife, and two outbuildings—one of which is fully insulated, heated, and includes a bathroom!
Inside, you’ll find an open-concept layout featuring granite countertops, stainless steel appliances, upgraded hardwood floors, 6 panel doors, a cozy gas fireplace, and vaulted ceilings. Enjoy the convenience of main-floor living with a spacious laundry room, a luxurious primary suite with walk-in closet, and three bedrooms all on one level.
Step out from the kitchen onto a private deck that overlooks the beautiful backyard. The four-season porch opens to a spectacular patio and an in-ground pool—perfect for entertaining or relaxing.
The finished lower level offers a spacious family room, bar area, an additional bedroom, a storage room, and a workout space that could easily be converted into a fifth bedroom with the addition of an egress window.
Additional features include a concrete driveway and a prime location just off Highway 23, minutes from Cold Spring with a quick commute to 94 or St. Cloud.
Don’t miss your chance to own this peaceful retreat—schedule your showing today!
Zillow last checked: 8 hours ago
Listing updated: November 28, 2025 at 01:53pm
Listed by:
Megan Euteneuer 320-333-5913,
Central MN Realty LLC,
Matthew A. Imdieke 320-420-1295
Bought with:
Samuel Lieser
Purpose Driven Realty, LLC
Source: NorthstarMLS as distributed by MLS GRID,MLS#: 6734892
Facts & features
Interior
Bedrooms & bathrooms
- Bedrooms: 4
- Bathrooms: 4
- Full bathrooms: 2
- 3/4 bathrooms: 1
- 1/2 bathrooms: 1
Bedroom 1
- Level: Main
- Area: 202.5 Square Feet
- Dimensions: 13.5x15
Bedroom 2
- Level: Main
- Area: 132.25 Square Feet
- Dimensions: 11.5x11.5
Bedroom 3
- Level: Main
- Area: 132.25 Square Feet
- Dimensions: 11.5x11.5
Bedroom 4
- Level: Lower
- Area: 156 Square Feet
- Dimensions: 13x12
Dining room
- Level: Main
- Area: 148.5 Square Feet
- Dimensions: 13.5x11
Family room
- Level: Lower
- Area: 673.75 Square Feet
- Dimensions: 27.5x24.5
Other
- Level: Lower
- Area: 201.5 Square Feet
- Dimensions: 15.5x13
Kitchen
- Level: Main
- Area: 156.25 Square Feet
- Dimensions: 12.5x12.5
Laundry
- Level: Main
- Area: 58.5 Square Feet
- Dimensions: 9x6.5
Living room
- Level: Main
- Area: 270 Square Feet
- Dimensions: 18x15
Recreation room
- Level: Lower
- Area: 210 Square Feet
- Dimensions: 15x14
Storage
- Level: Lower
- Area: 110.5 Square Feet
- Dimensions: 13x8.5
Utility room
- Level: Lower
- Area: 155 Square Feet
- Dimensions: 15.5x10
Heating
- Forced Air, Fireplace(s)
Cooling
- Central Air
Appliances
- Included: Air-To-Air Exchanger, Dishwasher, Dryer, Microwave, Range, Refrigerator, Stainless Steel Appliance(s), Washer
Features
- Basement: Daylight,Finished,Full,Sump Basket,Walk-Out Access
- Number of fireplaces: 1
- Fireplace features: Gas, Living Room
Interior area
- Total structure area: 3,671
- Total interior livable area: 3,671 sqft
- Finished area above ground: 1,729
- Finished area below ground: 1,717
Property
Parking
- Total spaces: 7
- Parking features: Attached, Concrete, Heated Garage, Insulated Garage
- Attached garage spaces: 7
- Details: Garage Dimensions (34x29)
Accessibility
- Accessibility features: None
Features
- Levels: One
- Stories: 1
- Patio & porch: Deck, Patio
- Has private pool: Yes
- Pool features: In Ground, Outdoor Pool
Lot
- Size: 10.01 Acres
- Dimensions: 395 x 687 x 12 x 17
- Features: Corner Lot, Many Trees
Details
- Additional structures: Pole Building
- Foundation area: 1718
- Parcel number: 76421880000
- Zoning description: Residential-Single Family
- Other equipment: Fuel Tank - Rented
Construction
Type & style
- Home type: SingleFamily
- Property subtype: Single Family Residence
Materials
- Steel Siding
- Roof: Metal,Pitched
Condition
- Age of Property: 30
- New construction: No
- Year built: 1995
Utilities & green energy
- Electric: Power Company: Stearns Electric Association
- Gas: Propane
- Sewer: Private Sewer, Septic System Compliant - Yes, Tank with Drainage Field
- Water: Drilled, Well
Community & neighborhood
Location
- Region: Cold Spring
- Subdivision: Springwood Estates
HOA & financial
HOA
- Has HOA: No
Other
Other facts
- Road surface type: Paved
Price history
| Date | Event | Price |
|---|---|---|
| 11/19/2025 | Sold | $785,500-1.8%$214/sqft |
Source: | ||
| 10/9/2025 | Pending sale | $799,900$218/sqft |
Source: | ||
| 8/23/2025 | Price change | $799,900-3%$218/sqft |
Source: | ||
| 7/16/2025 | Price change | $824,900-2.9%$225/sqft |
Source: | ||
| 6/9/2025 | Listed for sale | $849,900$232/sqft |
Source: | ||
Public tax history
| Year | Property taxes | Tax assessment |
|---|---|---|
| 2024 | $7,888 +13.3% | $648,900 +11.8% |
| 2023 | $6,964 +10.8% | $580,300 +24% |
| 2022 | $6,284 | $468,000 |
Find assessor info on the county website
Neighborhood: 56320
Nearby schools
GreatSchools rating
- 5/10Rockville Elementary SchoolGrades: K-5Distance: 2.1 mi
- NARocori Online Learning SiteGrades: 6-12Distance: 2.4 mi
- 8/10Rocori Senior High SchoolGrades: 9-12Distance: 2.4 mi

Get pre-qualified for a loan
At Zillow Home Loans, we can pre-qualify you in as little as 5 minutes with no impact to your credit score.An equal housing lender. NMLS #10287.
Sell for more on Zillow
Get a free Zillow Showcase℠ listing and you could sell for .
$785,000
2% more+ $15,700
With Zillow Showcase(estimated)
$800,700