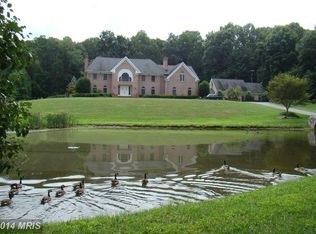Horses, Nature and Tranquility - Brookeville horse property has all 3, just steps away from miles of trails through parkland and preserve. Over 9 fenced acres. 3 fenced pastures, main Stable has three large box stalls, paddock, and tack room. Perfect for your horses or boarding possibilities. Pole barn and equipment barn offer additional stalls, large bay doors and plenty of storage for equipment and supplies. When day is done, enjoy dinner in your gourmet kitchen, with propane gas range and soapstone counters. Then relax with family in this remodeled open concept home, or enjoy outdoor living and the water features from the large wrap around deck. Convenient to shopping and commuter routes to Baltimore, DC or Frederick and still plenty of privacy for those who love serenity.
This property is off market, which means it's not currently listed for sale or rent on Zillow. This may be different from what's available on other websites or public sources.

