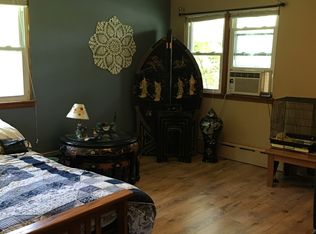Closed
$325,000
22801 Frederick Rd, Steger, IL 60475
3beds
2,000sqft
Single Family Residence
Built in 1999
0.46 Acres Lot
$-- Zestimate®
$163/sqft
$2,788 Estimated rent
Home value
Not available
Estimated sales range
Not available
$2,788/mo
Zestimate® history
Loading...
Owner options
Explore your selling options
What's special
RARELY AVAILABLE Quad level on HALF an ACRE in Miller Woods; fully fenced in & UPDATED top to bottom, with multiple sheds/heated workshop! Over 2,000 sq feet of finished living space, original owners offer this stunning 3 BR/2 bath split level w/ unfinished basement; loaded with updates! Step into an HGTV farmhouse reveal; fall in love with the vaulted ceilings, skylights, shiplap accent walls, updated kitchen & baths! The star of the show is the massive FENCED IN YARD (6' privacy fence just 3 yrs old) on nearly half an acre, with not one, but TWO sheds, including an oversized HEATED YODER shed, with electric, heat, insulated floors & steel roof! Enjoy summers on the back deck, around the firepit, or in the cozy stock tank pool w/ filter! Inside, you're greeted by modern farmhouse fixtures, 2 full updated bathrooms w/ granite counters & an oversized eat-in kitchen w/ pantry. Whirlpool STAINLESS steel appliance package, GRANITE counters & custom tile backsplash! Separate living spaces with both a living room AND a family room, which boasts a cozy gas log fireplace & trendy shiplap accent walls. Laundry is a breeze in the FINISHED laundry room; & plenty of storage in the unfinished sub-basement. NEW ROOF in 2019 - even the garage is heated - nothing to do but move in & enjoy this slice of wooded paradise!
Zillow last checked: 8 hours ago
Listing updated: April 17, 2025 at 01:36am
Listing courtesy of:
Cara Dulaitis 708-227-7530,
Re/Max 10
Bought with:
Latanya Sampson
Listing Leaders Northwest, Inc
Source: MRED as distributed by MLS GRID,MLS#: 12289459
Facts & features
Interior
Bedrooms & bathrooms
- Bedrooms: 3
- Bathrooms: 2
- Full bathrooms: 2
Primary bedroom
- Features: Flooring (Carpet)
- Level: Second
- Area: 144 Square Feet
- Dimensions: 12X12
Bedroom 2
- Features: Flooring (Carpet)
- Level: Second
- Area: 120 Square Feet
- Dimensions: 10X12
Bedroom 3
- Features: Flooring (Carpet)
- Level: Second
- Area: 110 Square Feet
- Dimensions: 10X11
Family room
- Features: Flooring (Vinyl)
- Level: Lower
- Area: 315 Square Feet
- Dimensions: 15X21
Kitchen
- Features: Kitchen (Eating Area-Table Space, Pantry-Closet, Granite Counters, Updated Kitchen), Flooring (Ceramic Tile)
- Level: Main
- Area: 170 Square Feet
- Dimensions: 10X17
Laundry
- Features: Flooring (Ceramic Tile)
- Level: Lower
- Area: 81 Square Feet
- Dimensions: 9X9
Living room
- Features: Flooring (Carpet)
- Level: Main
- Area: 221 Square Feet
- Dimensions: 13X17
Storage
- Level: Basement
- Area: 425 Square Feet
- Dimensions: 17X25
Heating
- Natural Gas, Forced Air
Cooling
- Central Air
Appliances
- Included: Range, Microwave, Dishwasher, Refrigerator, Freezer, Washer, Dryer, Stainless Steel Appliance(s), Water Softener Rented, Gas Water Heater
Features
- Cathedral Ceiling(s), Granite Counters, Pantry
- Windows: Skylight(s)
- Basement: Unfinished,Sub-Basement,Partial
- Number of fireplaces: 1
- Fireplace features: Gas Log, Family Room
Interior area
- Total structure area: 2,442
- Total interior livable area: 2,000 sqft
Property
Parking
- Total spaces: 2
- Parking features: Asphalt, Garage Door Opener, On Site, Garage Owned, Attached, Garage
- Attached garage spaces: 2
- Has uncovered spaces: Yes
Accessibility
- Accessibility features: No Disability Access
Features
- Levels: Quad-Level
- Patio & porch: Deck
- Exterior features: Fire Pit
- Fencing: Fenced
Lot
- Size: 0.46 Acres
- Dimensions: 99 X 204
- Features: Corner Lot, Wooded
Details
- Additional structures: Workshop, Shed(s)
- Parcel number: 32343050010000
- Special conditions: None
- Other equipment: Water-Softener Rented, Ceiling Fan(s), Sump Pump
Construction
Type & style
- Home type: SingleFamily
- Property subtype: Single Family Residence
Materials
- Vinyl Siding, Brick
- Foundation: Concrete Perimeter
- Roof: Asphalt
Condition
- New construction: No
- Year built: 1999
Details
- Builder model: SPLIT LEVEL W/ SUB (QUAD)
Utilities & green energy
- Electric: Circuit Breakers, 200+ Amp Service
- Sewer: Septic Tank
- Water: Well
Community & neighborhood
Location
- Region: Steger
- Subdivision: Miller Woods
HOA & financial
HOA
- Services included: None
Other
Other facts
- Listing terms: VA
- Ownership: Fee Simple
Price history
| Date | Event | Price |
|---|---|---|
| 4/15/2025 | Sold | $325,000+1.6%$163/sqft |
Source: | ||
| 3/17/2025 | Contingent | $319,900$160/sqft |
Source: | ||
| 3/6/2025 | Price change | $319,900-1.6%$160/sqft |
Source: | ||
| 2/26/2025 | Price change | $325,000-3%$163/sqft |
Source: | ||
| 2/21/2025 | Listed for sale | $334,900+67.5%$167/sqft |
Source: | ||
Public tax history
| Year | Property taxes | Tax assessment |
|---|---|---|
| 2023 | $6,193 +47.6% | $21,899 +59.5% |
| 2022 | $4,196 +5.9% | $13,726 |
| 2021 | $3,964 -0.4% | $13,726 |
Find assessor info on the county website
Neighborhood: 60475
Nearby schools
GreatSchools rating
- 4/10Steger Intermediate CenterGrades: 2-4Distance: 1 mi
- 8/10Columbia Central SchoolGrades: 5-8Distance: 1.8 mi
- 3/10Bloom Trail High SchoolGrades: 9-12Distance: 1 mi
Schools provided by the listing agent
- District: 194
Source: MRED as distributed by MLS GRID. This data may not be complete. We recommend contacting the local school district to confirm school assignments for this home.
Get pre-qualified for a loan
At Zillow Home Loans, we can pre-qualify you in as little as 5 minutes with no impact to your credit score.An equal housing lender. NMLS #10287.
