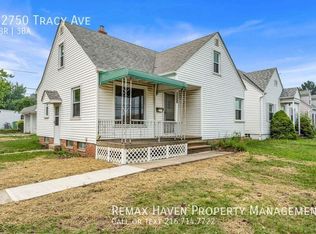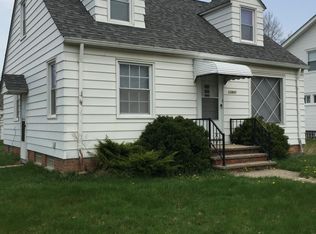Sold for $115,000 on 02/10/25
$115,000
22800 Tracy Ave, Euclid, OH 44123
4beds
1,950sqft
Single Family Residence
Built in 1953
5,248.98 Square Feet Lot
$177,000 Zestimate®
$59/sqft
$1,610 Estimated rent
Home value
$177,000
$161,000 - $193,000
$1,610/mo
Zestimate® history
Loading...
Owner options
Explore your selling options
What's special
A perfect opportunity to bring your design skills and put your personal touch on this gem of a property. This bungalow offers 4 bedrooms and 2 full baths with hardwood floors through out the first and second floor. A spacious living room and abundance of natural light and a nice size kitchen. The main floor has 2 bedrooms and a full bathroom. The second floor features 2 nice size bedrooms. Located off the kitchen is a breezeway attached to the 2 car garage. The basement provides a full finished rec room with a full bathroom. This home is being sold as is condition, seller will not make and repairs. A conveiitley located home across the street
from the Middle school and High school with easy access to the Euclid Library and Memorial park.
Zillow last checked: 8 hours ago
Listing updated: February 17, 2025 at 11:49am
Listing Provided by:
Richard T Miller rrtm11@aol.com216-702-0282,
Century 21 Homestar
Bought with:
Doxie M Jelks, 2002009058
Keller Williams Living
Lisa A Gaines, 2006000835
Keller Williams Living
Source: MLS Now,MLS#: 5094706 Originating MLS: Akron Cleveland Association of REALTORS
Originating MLS: Akron Cleveland Association of REALTORS
Facts & features
Interior
Bedrooms & bathrooms
- Bedrooms: 4
- Bathrooms: 2
- Full bathrooms: 2
- Main level bathrooms: 1
- Main level bedrooms: 2
Primary bedroom
- Description: Flooring: Wood
- Level: First
- Dimensions: 12 x 11
Bedroom
- Description: Flooring: Wood
- Level: First
- Dimensions: 12 x 9
Bedroom
- Description: Flooring: Wood
- Level: Second
- Dimensions: 14 x 11
Bedroom
- Description: Flooring: Wood
- Level: Second
- Dimensions: 17 x 14
Bathroom
- Description: Flooring: Concrete,Tile
- Level: Basement
- Dimensions: 9 x 5
Bathroom
- Description: Flooring: Linoleum
- Level: First
- Dimensions: 8 x 6
Other
- Description: Flooring: Carpet
- Level: First
- Dimensions: 24 x 12
Kitchen
- Description: Flooring: Luxury Vinyl Tile
- Level: First
- Dimensions: 17 x 9
Laundry
- Description: Flooring: Concrete
- Level: Basement
- Dimensions: 12 x 11
Living room
- Description: Flooring: Wood
- Level: First
- Dimensions: 17 x 12
Recreation
- Description: Flooring: Tile
- Level: Basement
- Dimensions: 22 x 15
Heating
- Forced Air
Cooling
- Central Air
Appliances
- Laundry: In Basement, Lower Level
Features
- Bar
- Windows: Low-Emissivity Windows
- Basement: Full,Finished
- Has fireplace: No
- Fireplace features: None
Interior area
- Total structure area: 1,950
- Total interior livable area: 1,950 sqft
- Finished area above ground: 1,170
- Finished area below ground: 780
Property
Parking
- Total spaces: 2
- Parking features: Attached, Garage
- Attached garage spaces: 2
Accessibility
- Accessibility features: None
Features
- Levels: Two
- Stories: 2
- Patio & porch: None
- Exterior features: None
- Pool features: Community
- Fencing: Partial
Lot
- Size: 5,248 sqft
- Features: Corner Lot, Front Yard
Details
- Parcel number: 64311005
Construction
Type & style
- Home type: SingleFamily
- Architectural style: Bungalow
- Property subtype: Single Family Residence
Materials
- Aluminum Siding
- Foundation: Block
- Roof: Asphalt,Fiberglass
Condition
- Year built: 1953
Utilities & green energy
- Sewer: Public Sewer
- Water: Public
Community & neighborhood
Community
- Community features: Golf, Lake, Laundry Facilities, Medical Service, Playground, Park, Pool, Street Lights, Suburban, Tennis Court(s), Public Transportation
Location
- Region: Euclid
- Subdivision: Bliss Orchards Allotment
Other
Other facts
- Listing terms: Cash,Conventional
Price history
| Date | Event | Price |
|---|---|---|
| 2/10/2025 | Sold | $115,000-2.1%$59/sqft |
Source: | ||
| 2/5/2025 | Pending sale | $117,475$60/sqft |
Source: | ||
| 1/28/2025 | Contingent | $117,475$60/sqft |
Source: | ||
| 1/24/2025 | Listed for sale | $117,475+327.2%$60/sqft |
Source: | ||
| 1/31/2013 | Listing removed | $925 |
Source: CENTURY 21 HomeStar #3368506 | ||
Public tax history
| Year | Property taxes | Tax assessment |
|---|---|---|
| 2024 | $2,680 +16.9% | $40,530 +46% |
| 2023 | $2,292 +2.4% | $27,760 |
| 2022 | $2,237 -11.2% | $27,760 |
Find assessor info on the county website
Neighborhood: 44123
Nearby schools
GreatSchools rating
- 5/10Lincoln Elementary SchoolGrades: 1-5Distance: 0.8 mi
- 5/10Euclid Central Middle SchoolGrades: 6-8Distance: 0.1 mi
- 4/10Euclid High SchoolGrades: 9-12Distance: 0.2 mi
Schools provided by the listing agent
- District: Euclid CSD - 1813
Source: MLS Now. This data may not be complete. We recommend contacting the local school district to confirm school assignments for this home.
Get a cash offer in 3 minutes
Find out how much your home could sell for in as little as 3 minutes with a no-obligation cash offer.
Estimated market value
$177,000
Get a cash offer in 3 minutes
Find out how much your home could sell for in as little as 3 minutes with a no-obligation cash offer.
Estimated market value
$177,000

