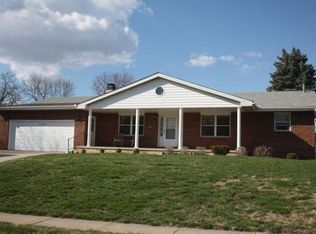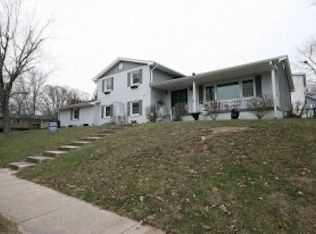Sold for $175,000
$175,000
2280 W Ravina Park Rd, Decatur, IL 62526
4beds
2,370sqft
Single Family Residence
Built in 1968
0.3 Acres Lot
$199,300 Zestimate®
$74/sqft
$2,056 Estimated rent
Home value
$199,300
$183,000 - $215,000
$2,056/mo
Zestimate® history
Loading...
Owner options
Explore your selling options
What's special
Spacious 4 bedroom ranch. 2.5 bathrooms, one with walk in shower. Kitchen with refrigerator, stove and dishwasher. Laundry room off of kitchen with washer & dryer. Family room with fireplace. Formal living room and a office area off of living room. Huge sunroom with sliding doors to big deck. 2 car attached garage with a wheelchair lift/elevator. Small utility shed in back yard. Deck & Windows 2017. Furnace & Central Air 2013. Roof 2010.
Zillow last checked: 8 hours ago
Listing updated: July 05, 2023 at 12:31pm
Listed by:
Brenda Hite 217-454-3301,
Brinkoetter REALTORS®
Bought with:
Brenda Hite, 475126666
Brinkoetter REALTORS®
Source: CIBR,MLS#: 6227443 Originating MLS: Central Illinois Board Of REALTORS
Originating MLS: Central Illinois Board Of REALTORS
Facts & features
Interior
Bedrooms & bathrooms
- Bedrooms: 4
- Bathrooms: 3
- Full bathrooms: 2
- 1/2 bathrooms: 1
Primary bedroom
- Description: Flooring: Carpet
- Level: Main
Bedroom
- Description: Flooring: Carpet
- Level: Main
Bedroom
- Description: Flooring: Carpet
- Level: Main
Bedroom
- Description: Flooring: Carpet
- Level: Main
Primary bathroom
- Level: Main
- Dimensions: 8 x 8
Dining room
- Description: Flooring: Vinyl
- Level: Main
Family room
- Description: Flooring: Carpet
- Level: Main
Other
- Features: Tub Shower
- Level: Main
- Dimensions: 8 x 6
Half bath
- Description: Flooring: Vinyl
- Level: Main
- Dimensions: 4 x 5
Kitchen
- Description: Flooring: Vinyl
- Level: Main
Laundry
- Description: Flooring: Vinyl
- Level: Main
Living room
- Description: Flooring: Carpet
- Level: Main
Office
- Description: Flooring: Carpet
- Level: Main
Sunroom
- Description: Flooring: Carpet
- Level: Main
Heating
- Forced Air
Cooling
- Central Air
Appliances
- Included: Dishwasher, Gas Water Heater, Oven, Refrigerator
- Laundry: Main Level
Features
- Fireplace, Bath in Primary Bedroom, Main Level Primary
- Windows: Replacement Windows
- Basement: Unfinished,Full
- Number of fireplaces: 1
- Fireplace features: Wood Burning
Interior area
- Total structure area: 2,370
- Total interior livable area: 2,370 sqft
- Finished area above ground: 2,370
- Finished area below ground: 0
Property
Parking
- Total spaces: 2
- Parking features: Attached, Garage
- Attached garage spaces: 2
Features
- Levels: One
- Stories: 1
- Patio & porch: Deck
- Exterior features: Deck, Shed
Lot
- Size: 0.30 Acres
- Dimensions: 114 x 117
Details
- Additional structures: Shed(s)
- Parcel number: 041205428018
- Zoning: MUN
- Special conditions: None
Construction
Type & style
- Home type: SingleFamily
- Architectural style: Ranch
- Property subtype: Single Family Residence
Materials
- Brick, Vinyl Siding
- Foundation: Basement
- Roof: Asphalt,Shingle
Condition
- Year built: 1968
Utilities & green energy
- Sewer: Public Sewer
- Water: Public
Community & neighborhood
Location
- Region: Decatur
- Subdivision: Home Park Manor
Other
Other facts
- Road surface type: Concrete
Price history
| Date | Event | Price |
|---|---|---|
| 7/5/2023 | Sold | $175,000-2.7%$74/sqft |
Source: | ||
| 6/15/2023 | Pending sale | $179,900$76/sqft |
Source: | ||
| 6/1/2023 | Contingent | $179,900$76/sqft |
Source: | ||
| 5/25/2023 | Listed for sale | $179,900$76/sqft |
Source: | ||
Public tax history
| Year | Property taxes | Tax assessment |
|---|---|---|
| 2024 | $4,507 +1.7% | $57,561 +3.7% |
| 2023 | $4,431 +2.9% | $55,523 +4.5% |
| 2022 | $4,307 +8.4% | $53,117 +7.1% |
Find assessor info on the county website
Neighborhood: 62526
Nearby schools
GreatSchools rating
- 1/10Benjamin Franklin Elementary SchoolGrades: K-6Distance: 0.4 mi
- 1/10Stephen Decatur Middle SchoolGrades: 7-8Distance: 3 mi
- 2/10Macarthur High SchoolGrades: 9-12Distance: 1.2 mi
Schools provided by the listing agent
- District: Decatur Dist 61
Source: CIBR. This data may not be complete. We recommend contacting the local school district to confirm school assignments for this home.
Get pre-qualified for a loan
At Zillow Home Loans, we can pre-qualify you in as little as 5 minutes with no impact to your credit score.An equal housing lender. NMLS #10287.

