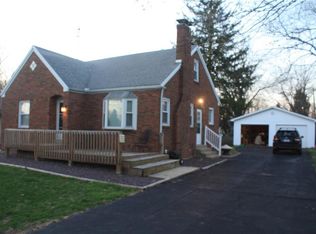Sold for $109,000
$109,000
2280 W Center St, Decatur, IL 62526
3beds
1,117sqft
Single Family Residence
Built in 1950
9,583.2 Square Feet Lot
$114,000 Zestimate®
$98/sqft
$1,132 Estimated rent
Home value
$114,000
$104,000 - $124,000
$1,132/mo
Zestimate® history
Loading...
Owner options
Explore your selling options
What's special
Recently Updated Inside and Out! The exterior has a new roof and siding on the home and garage, new windows, freshly painted front porch, new rock driveway and rear sidewalk, new exterior doors and light fixtures. The interior has been freshly painted, new luxury vinyl flooring in the living room, dining room,kitchen and bathroom, new carpet flooring in the bedrooms, new interior doors and light fixtures. Both the kitchen and bathroom have been completely updated: new kitchen cabinets, granite counter-top, sink, faucet, fixtures and appliances. The bathroom has a new tiled wall surround, new block window, new vanity, toilet, mirror and fixtures. Inside you'll find a living room with a built-in bookcase, formal dining room, kitchen, 3 bedrooms and 1 bathroom. Other amenities include a front covered porch,rear patio and a 1c garage. This is a Fannie Mae HomePath property.
Zillow last checked: 8 hours ago
Listing updated: December 12, 2023 at 03:11pm
Listed by:
Stephanie Do 217-391-3636,
Do Realty Services Inc
Bought with:
Non Member, #N/A
Central Illinois Board of REALTORS
Source: CIBR,MLS#: 6230352 Originating MLS: Central Illinois Board Of REALTORS
Originating MLS: Central Illinois Board Of REALTORS
Facts & features
Interior
Bedrooms & bathrooms
- Bedrooms: 3
- Bathrooms: 1
- Full bathrooms: 1
Bedroom
- Description: Flooring: Vinyl
- Level: Main
- Dimensions: 12.2 x 12.1
Bedroom
- Description: Flooring: Carpet
- Level: Main
- Dimensions: 12.3 x 10.2
Bedroom
- Description: Flooring: Carpet
- Level: Main
- Dimensions: 12.3 x 9.1
Dining room
- Description: Flooring: Vinyl
- Level: Main
- Dimensions: 13.6 x 11.2
Other
- Description: Flooring: Vinyl
- Level: Main
Kitchen
- Description: Flooring: Vinyl
- Level: Main
- Dimensions: 11 x 10
Living room
- Description: Flooring: Vinyl
- Level: Main
- Dimensions: 14.5 x 14.11
Heating
- Forced Air
Cooling
- Central Air
Appliances
- Included: Disposal, Gas Water Heater, Microwave, Range
Features
- Main Level Primary
- Basement: Unfinished,Full
- Has fireplace: No
Interior area
- Total structure area: 1,117
- Total interior livable area: 1,117 sqft
- Finished area above ground: 1,117
- Finished area below ground: 0
Property
Parking
- Total spaces: 1
- Parking features: Detached, Garage
- Garage spaces: 1
Features
- Levels: One
- Stories: 1
- Patio & porch: Front Porch, Patio
Lot
- Size: 9,583 sqft
- Dimensions: 100 x 100
Details
- Parcel number: 041208277013
- Zoning: RES
- Special conditions: In Foreclosure,Real Estate Owned
Construction
Type & style
- Home type: SingleFamily
- Architectural style: Bungalow
- Property subtype: Single Family Residence
Materials
- Vinyl Siding
- Foundation: Basement
- Roof: Shingle
Condition
- Year built: 1950
Utilities & green energy
- Sewer: Public Sewer
- Water: Public
Community & neighborhood
Location
- Region: Decatur
Other
Other facts
- Road surface type: Gravel
Price history
| Date | Event | Price |
|---|---|---|
| 12/11/2023 | Sold | $109,000$98/sqft |
Source: | ||
| 12/1/2023 | Pending sale | $109,000$98/sqft |
Source: | ||
| 11/27/2023 | Listed for sale | $109,000+113.7%$98/sqft |
Source: | ||
| 10/15/2015 | Sold | $51,000$46/sqft |
Source: Public Record Report a problem | ||
Public tax history
| Year | Property taxes | Tax assessment |
|---|---|---|
| 2024 | $1,955 -22.3% | $26,195 +3.7% |
| 2023 | $2,515 +19% | $25,268 +22.3% |
| 2022 | $2,114 +6.4% | $20,668 +7.1% |
Find assessor info on the county website
Neighborhood: 62526
Nearby schools
GreatSchools rating
- 1/10Benjamin Franklin Elementary SchoolGrades: K-6Distance: 0.9 mi
- 1/10Stephen Decatur Middle SchoolGrades: 7-8Distance: 3.4 mi
- 2/10Macarthur High SchoolGrades: 9-12Distance: 0.8 mi
Schools provided by the listing agent
- High: Macarthur
- District: Decatur Dist 61
Source: CIBR. This data may not be complete. We recommend contacting the local school district to confirm school assignments for this home.
Get pre-qualified for a loan
At Zillow Home Loans, we can pre-qualify you in as little as 5 minutes with no impact to your credit score.An equal housing lender. NMLS #10287.
