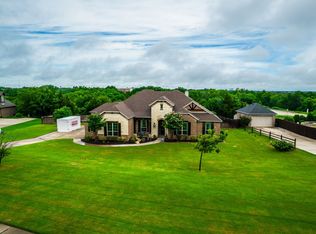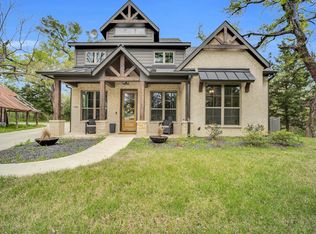Sold on 07/07/25
Price Unknown
2280 Sunbeam Ln, Midlothian, TX 76065
6beds
3,215sqft
Single Family Residence
Built in 2020
2.34 Acres Lot
$850,000 Zestimate®
$--/sqft
$3,978 Estimated rent
Home value
$850,000
$791,000 - $918,000
$3,978/mo
Zestimate® history
Loading...
Owner options
Explore your selling options
What's special
Mountain retreat or Midlothian gem? This exquisitely detailed custom home is situated on a secluded, heavily wooded 2+ acre lot with no HOA! Each room features stunning architectural details that make them truly unique. The spacious and airy living room greets you with a grand entrance, complete with a cathedral ceiling and a striking floor-to-ceiling stone gas fireplace. The kitchen is a chef's paradise, offering a large pantry, ample counter space, a breakfast bar, gas cooktop, and double ovens. Adjacent to the kitchen, the expansive dining room opens up to a fantastic covered outdoor patio and a gravel fire pit area surrounded by nature. The owner’s suite includes a generous sitting area with a private door leading to the outdoor living space. The turret room serves as an office but can easily be converted into a 5th bedroom. A staircase in the garage provides access to a bonus room on the second floor, plus there’s a dedicated garage for your golf cart! Enjoy the convenience of being within walking distance to highly desirable Midlothian schools. The possibilities are endless at this home! Come tour today!
Zillow last checked: 8 hours ago
Listing updated: July 08, 2025 at 04:27pm
Listed by:
Marisol Gallegos 0695263 903-603-6903,
eXp Realty LLC 888-519-7431
Bought with:
Non-Mls Member
NON MLS
Source: NTREIS,MLS#: 20904240
Facts & features
Interior
Bedrooms & bathrooms
- Bedrooms: 6
- Bathrooms: 4
- Full bathrooms: 3
- 1/2 bathrooms: 1
Primary bedroom
- Features: Closet Cabinetry, Dual Sinks, En Suite Bathroom, Hollywood Bath, Walk-In Closet(s)
- Level: First
- Dimensions: 0 x 0
Bedroom
- Features: Walk-In Closet(s)
- Level: First
- Dimensions: 12 x 10
Bedroom
- Features: Walk-In Closet(s)
- Level: First
- Dimensions: 10 x 11
Dining room
- Level: First
- Dimensions: 12 x 12
Living room
- Level: First
- Dimensions: 0 x 0
Heating
- Central
Cooling
- Central Air, Ceiling Fan(s)
Appliances
- Included: Dishwasher, Electric Oven, Electric Water Heater, Disposal
- Laundry: Laundry in Utility Room
Features
- Chandelier, Decorative/Designer Lighting Fixtures, Eat-in Kitchen, Granite Counters, Kitchen Island, Pantry, Vaulted Ceiling(s), Natural Woodwork, Walk-In Closet(s)
- Flooring: Concrete, Hardwood
- Has basement: No
- Number of fireplaces: 1
- Fireplace features: Gas
Interior area
- Total interior livable area: 3,215 sqft
Property
Parking
- Total spaces: 2
- Parking features: Additional Parking, Door-Multi, Door-Single, Garage Faces Front, Garage, Golf Cart Garage, Garage Door Opener
- Attached garage spaces: 2
Features
- Levels: One and One Half
- Stories: 1
- Patio & porch: Rear Porch, Covered
- Exterior features: Fire Pit, Outdoor Living Area, Private Yard
- Pool features: None
Lot
- Size: 2.34 Acres
- Features: Acreage, Corner Lot, Backs to Greenbelt/Park, Many Trees, Sprinkler System
Details
- Parcel number: 283058
Construction
Type & style
- Home type: SingleFamily
- Architectural style: Traditional,Detached
- Property subtype: Single Family Residence
Materials
- Foundation: Slab
- Roof: Composition,Shingle
Condition
- Year built: 2020
Utilities & green energy
- Sewer: Aerobic Septic, Private Sewer, Septic Tank
- Water: Public
- Utilities for property: Sewer Available, Septic Available, Water Available
Community & neighborhood
Location
- Region: Midlothian
- Subdivision: Ledgestone Crk Add
Other
Other facts
- Listing terms: Cash,Conventional,FHA,VA Loan
Price history
| Date | Event | Price |
|---|---|---|
| 7/7/2025 | Sold | -- |
Source: NTREIS #20904240 | ||
| 6/30/2025 | Pending sale | $874,999$272/sqft |
Source: NTREIS #20904240 | ||
| 6/10/2025 | Contingent | $874,999$272/sqft |
Source: NTREIS #20904240 | ||
| 5/27/2025 | Price change | $874,999-2.8%$272/sqft |
Source: NTREIS #20904240 | ||
| 4/28/2025 | Price change | $899,999-2.7%$280/sqft |
Source: NTREIS #20904240 | ||
Public tax history
| Year | Property taxes | Tax assessment |
|---|---|---|
| 2025 | -- | $761,599 -5.5% |
| 2024 | $13,105 +21.2% | $805,601 +23.1% |
| 2023 | $10,816 -18.9% | $654,500 +10% |
Find assessor info on the county website
Neighborhood: 76065
Nearby schools
GreatSchools rating
- 8/10Larue Miller Elementary SchoolGrades: PK-5Distance: 0.3 mi
- 7/10Earl & Marthalu Dieterich MiddleGrades: 6-8Distance: 0.2 mi
- 6/10Midlothian High SchoolGrades: 9-12Distance: 2.3 mi
Schools provided by the listing agent
- Elementary: Larue Miller
- Middle: Dieterich
- High: Midlothian
- District: Midlothian ISD
Source: NTREIS. This data may not be complete. We recommend contacting the local school district to confirm school assignments for this home.
Get a cash offer in 3 minutes
Find out how much your home could sell for in as little as 3 minutes with a no-obligation cash offer.
Estimated market value
$850,000
Get a cash offer in 3 minutes
Find out how much your home could sell for in as little as 3 minutes with a no-obligation cash offer.
Estimated market value
$850,000

