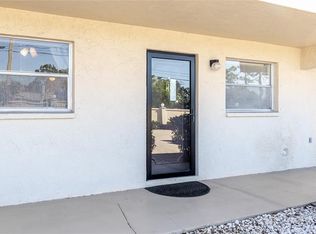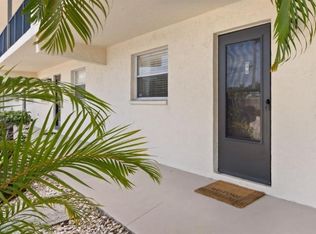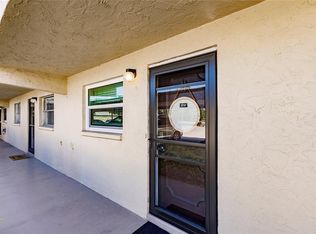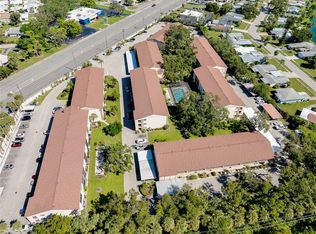Sold for $149,000
$149,000
2280 Stickney Point Rd APT 420, Sarasota, FL 34231
2beds
951sqft
Condominium
Built in 1973
-- sqft lot
$144,600 Zestimate®
$157/sqft
$1,737 Estimated rent
Home value
$144,600
$132,000 - $159,000
$1,737/mo
Zestimate® history
Loading...
Owner options
Explore your selling options
What's special
BEST-PRICED UNIT WITH MAJOR UPDATES! Located in an established, 55+ community and only one mile to the beautiful blue water and world-famous, 'sugar-sand' beaches of Siesta Key! Offered partially furnished, complete with linens and a fully-equipped kitchen, you could stay here tongiht - just bring some food! As soon as you step inside you are greeted by a bright and clean, remodeled kitchen. Updated cabinetry, solid-surface countertops, modern stainless appliances, and a very chic looking, contemporary-styled ceiling with excellent lighting! As you move through the living room you'll notice the quality materials use when they replaced the floor. A very solid and level feel. The lanai doors glide open to welcome you outside when the mood strikes. Custom built cabinetry makes for some awesome storage space. Or, if you prefer, the cabinet could be removed to further enlarge the outdoor space. The Primary Bedroom is quite spacious and boasts a completely remodeled and very stylish bathroom. The main bathroom was updated at the same time with matching fixtures. Best of all? The kitchen and both bedrooms have been upgraded with high-impact, hurricane-strength windows! Outside is your screened community pool, and the cluhouse is perfect for socializing or working out. Shared Laundry facilities on every floor, OR, further-improve this unit by adding your own hook-ups, IN UNIT! Best-priced unit in Tregate Manor!
Zillow last checked: 8 hours ago
Listing updated: September 12, 2025 at 12:52pm
Listing Provided by:
Mike Dyer 941-587-1382,
EXP REALTY LLC 888-883-8509
Bought with:
Dan Lussier, 3584359
KELLER WILLIAMS ON THE WATER S
Source: Stellar MLS,MLS#: A4651368 Originating MLS: Sarasota - Manatee
Originating MLS: Sarasota - Manatee

Facts & features
Interior
Bedrooms & bathrooms
- Bedrooms: 2
- Bathrooms: 2
- Full bathrooms: 2
Primary bedroom
- Features: Ceiling Fan(s), Walk-In Closet(s)
- Level: First
- Area: 252 Square Feet
- Dimensions: 14x18
Bedroom 2
- Features: Ceiling Fan(s), Built-in Closet
- Level: First
- Area: 132 Square Feet
- Dimensions: 11x12
Primary bathroom
- Features: Built-In Shelving, Built-In Shower Bench, Shower No Tub
- Level: First
- Area: 60 Square Feet
- Dimensions: 6x10
Bathroom 2
- Features: Tub With Shower
- Level: First
- Area: 60 Square Feet
- Dimensions: 6x10
Balcony porch lanai
- Features: Ceiling Fan(s), Storage Closet
- Level: First
Kitchen
- Level: First
- Area: 80 Square Feet
- Dimensions: 8x10
Living room
- Features: Ceiling Fan(s)
- Level: First
- Area: 308 Square Feet
- Dimensions: 14x22
Heating
- Electric
Cooling
- Central Air
Appliances
- Included: Dishwasher, Electric Water Heater, Microwave, Range, Refrigerator
- Laundry: Common Area, Corridor Access, Inside, Same Floor As Condo Unit
Features
- Ceiling Fan(s), Elevator, Living Room/Dining Room Combo, Primary Bedroom Main Floor, Solid Surface Counters, Walk-In Closet(s)
- Flooring: Carpet, Ceramic Tile, Laminate
- Windows: Window Treatments
- Has fireplace: No
- Common walls with other units/homes: End Unit
Interior area
- Total structure area: 1,023
- Total interior livable area: 951 sqft
Property
Features
- Levels: One
- Stories: 1
- Exterior features: Balcony, Lighting, Storage
- Pool features: Gunite, Heated, In Ground, Screen Enclosure
Details
- Parcel number: 0103151063
- Zoning: RMF4
- Special conditions: None
Construction
Type & style
- Home type: Condo
- Property subtype: Condominium
Materials
- Block, Stucco
- Foundation: Block
- Roof: Shingle
Condition
- Completed
- New construction: No
- Year built: 1973
Utilities & green energy
- Sewer: Public Sewer
- Water: Public
- Utilities for property: Cable Connected, Electricity Connected, Public, Sewer Connected, Street Lights, Water Connected
Community & neighborhood
Community
- Community features: Association Recreation - Owned, Buyer Approval Required, Clubhouse, Deed Restrictions, Fitness Center, No Truck/RV/Motorcycle Parking, Pool
Senior living
- Senior community: Yes
Location
- Region: Sarasota
- Subdivision: TREGATE MANOR
HOA & financial
HOA
- Has HOA: Yes
- HOA fee: $581 monthly
- Amenities included: Clubhouse, Elevator(s), Fitness Center, Laundry, Pool, Storage
- Services included: Cable TV, Common Area Taxes, Community Pool, Insurance, Maintenance Structure, Maintenance Grounds, Manager, Pest Control, Pool Maintenance, Private Road, Recreational Facilities, Sewer, Trash, Water
- Association name: Civix Property Management - Justin
- Association phone: 941-529-9595
Other fees
- Pet fee: $0 monthly
Other financial information
- Total actual rent: 0
Other
Other facts
- Listing terms: Cash,Conventional
- Ownership: Condominium
- Road surface type: Asphalt
Price history
| Date | Event | Price |
|---|---|---|
| 9/12/2025 | Sold | $149,000-0.7%$157/sqft |
Source: | ||
| 8/5/2025 | Pending sale | $150,000$158/sqft |
Source: | ||
| 7/31/2025 | Price change | $150,000-5.6%$158/sqft |
Source: | ||
| 7/16/2025 | Price change | $158,900-3.7%$167/sqft |
Source: | ||
| 6/17/2025 | Price change | $165,000-5.7%$174/sqft |
Source: | ||
Public tax history
| Year | Property taxes | Tax assessment |
|---|---|---|
| 2025 | -- | $75,885 +2.9% |
| 2024 | $917 +7.7% | $73,746 +3% |
| 2023 | $851 +4.7% | $71,598 +3% |
Find assessor info on the county website
Neighborhood: Gulf Gate Estates
Nearby schools
GreatSchools rating
- 5/10Gulf Gate Elementary SchoolGrades: PK-5Distance: 0.7 mi
- 6/10Brookside Middle SchoolGrades: 6-8Distance: 2.6 mi
- 7/10Riverview High SchoolGrades: PK,9-12Distance: 1.4 mi
Schools provided by the listing agent
- Elementary: Gulf Gate Elementary
- Middle: Brookside Middle
- High: Riverview High
Source: Stellar MLS. This data may not be complete. We recommend contacting the local school district to confirm school assignments for this home.
Get a cash offer in 3 minutes
Find out how much your home could sell for in as little as 3 minutes with a no-obligation cash offer.
Estimated market value
$144,600



