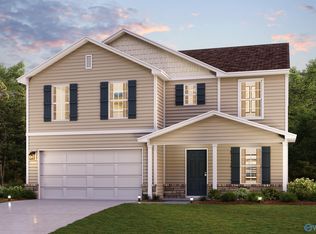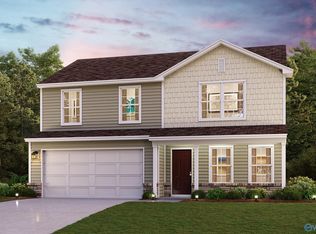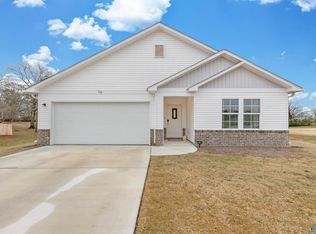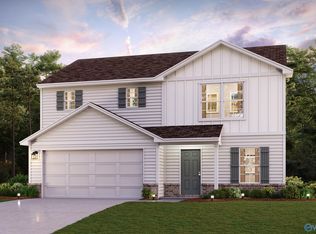Sold for $355,000
$355,000
2280 Solitude Rd, Albertville, AL 35950
3beds
2,487sqft
Single Family Residence
Built in 1976
2.29 Acres Lot
$355,400 Zestimate®
$143/sqft
$1,675 Estimated rent
Home value
$355,400
$252,000 - $498,000
$1,675/mo
Zestimate® history
Loading...
Owner options
Explore your selling options
What's special
Charming Full Brick Home with Tree-Lined Driveway! This beautifully updated 3 bed, 2 bath home offers 2,487 sq ft of spacious living with an oversized 2-car garage and plenty of storage. Features include brand-new LVP flooring, crown molding throughout, walk-in closets, granite countertops in the kitchen and bathrooms, and a cozy gas log fireplace. The oversized utility room provides added functionality. Recent upgrades include a new roof, new gutters, new HVAC system, and a new wooden privacy fence. Enjoy the peaceful setting and quality finishes throughout — move-in ready and packed with extras!
Zillow last checked: 8 hours ago
Listing updated: November 27, 2025 at 05:01pm
Listed by:
Kendra Roden 256-202-7947,
Matlock Realty Group, LLC
Bought with:
Jeff Gibbs, 114947
Southern Elite Realty
Source: ValleyMLS,MLS#: 21895431
Facts & features
Interior
Bedrooms & bathrooms
- Bedrooms: 3
- Bathrooms: 2
- Full bathrooms: 2
Primary bedroom
- Features: Ceiling Fan(s), Crown Molding, Walk-In Closet(s), LVP
- Level: First
- Area: 208
- Dimensions: 13 x 16
Bedroom 2
- Features: Ceiling Fan(s), Crown Molding, Walk-In Closet(s), LVP
- Level: First
- Area: 168
- Dimensions: 12 x 14
Bedroom 3
- Features: Ceiling Fan(s), Crown Molding, Walk-In Closet(s), LVP
- Level: First
- Area: 210
- Dimensions: 14 x 15
Primary bathroom
- Features: Crown Molding, Double Vanity, Granite Counters, Built-in Features, LVP Flooring
- Level: First
- Area: 156
- Dimensions: 12 x 13
Dining room
- Features: Crown Molding, Chair Rail, LVP
- Level: First
- Area: 143
- Dimensions: 13 x 11
Kitchen
- Features: Crown Molding, Eat-in Kitchen, Granite Counters, Sitting Area, Built-in Features, LVP
- Level: First
- Area: 312
- Dimensions: 12 x 26
Living room
- Features: Ceiling Fan(s), Crown Molding, Fireplace, Wainscoting
- Level: First
- Area: 400
- Dimensions: 20 x 20
Laundry room
- Features: Crown Molding, Walk-In Closet(s), LVP, Walk in Closet 2
- Level: First
- Area: 143
- Dimensions: 11 x 13
Heating
- Central 1, Natural Gas
Cooling
- Central 1
Features
- Basement: Crawl Space
- Has fireplace: Yes
- Fireplace features: Gas Log
Interior area
- Total interior livable area: 2,487 sqft
Property
Parking
- Parking features: Garage-Two Car, Workshop in Garage
Features
- Levels: One
- Stories: 1
Lot
- Size: 2.29 Acres
Details
- Parcel number: 1903060000021.004
Construction
Type & style
- Home type: SingleFamily
- Architectural style: Ranch,Traditional
- Property subtype: Single Family Residence
Condition
- New construction: No
- Year built: 1976
Utilities & green energy
- Sewer: Septic Tank
- Water: Public
Community & neighborhood
Location
- Region: Albertville
- Subdivision: Metes And Bounds
Price history
| Date | Event | Price |
|---|---|---|
| 11/26/2025 | Sold | $355,000$143/sqft |
Source: | ||
| 10/15/2025 | Pending sale | $355,000$143/sqft |
Source: | ||
| 8/30/2025 | Price change | $355,000-2.7%$143/sqft |
Source: | ||
| 7/30/2025 | Listed for sale | $365,000$147/sqft |
Source: | ||
| 7/29/2025 | Listing removed | $365,000$147/sqft |
Source: | ||
Public tax history
| Year | Property taxes | Tax assessment |
|---|---|---|
| 2025 | $456 +7% | $9,800 +7% |
| 2024 | $426 +5% | $9,160 +5% |
| 2023 | $405 -79.5% | $8,720 -79.5% |
Find assessor info on the county website
Neighborhood: 35950
Nearby schools
GreatSchools rating
- 8/10Albertville Intermediate SchoolGrades: 5-6Distance: 2.1 mi
- 4/10Ala Avenue Middle SchoolGrades: 7-8Distance: 3.2 mi
- 5/10Albertville High SchoolGrades: 9-12Distance: 3.2 mi
Schools provided by the listing agent
- Elementary: Albertville
- Middle: Albertville
- High: Albertville
Source: ValleyMLS. This data may not be complete. We recommend contacting the local school district to confirm school assignments for this home.
Get pre-qualified for a loan
At Zillow Home Loans, we can pre-qualify you in as little as 5 minutes with no impact to your credit score.An equal housing lender. NMLS #10287.
Sell with ease on Zillow
Get a Zillow Showcase℠ listing at no additional cost and you could sell for —faster.
$355,400
2% more+$7,108
With Zillow Showcase(estimated)$362,508



