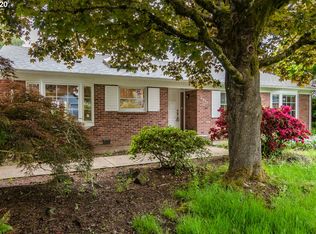Sold
$875,000
2280 SW 84th Ave, Portland, OR 97225
4beds
2,638sqft
Residential, Single Family Residence
Built in 1958
7,405.2 Square Feet Lot
$837,300 Zestimate®
$332/sqft
$3,741 Estimated rent
Home value
$837,300
$787,000 - $888,000
$3,741/mo
Zestimate® history
Loading...
Owner options
Explore your selling options
What's special
Lovingly restored mid-century gem nestled in the coveted West Slope neighborhood! This home has been fully renovated from top to bottom with a sleek midcentury modern feel, showcasing natural colors, textures, and warm wood tones. Refinished oak hardwoods sweep through the main floor, which features an open-concept layout seamlessly connecting the living room and dining area.The chef’s kitchen exudes luxury with quartz countertops, an Acacia island, custom cabinets, a striking backsplash, and a high-end six-burner gas range. With 4 bedrooms, 3 full baths, this home also includes two spacious bonus rooms in the daylight-filled, finished basement. A full bath and flexible bonus room with walk in closet on the lower level offer endless possibilities: a luxurious primary suite, guest quarters, a media room, or a family playroom.Additional features include three wood-burning fireplaces that add warmth and character. Major updates such as a new roof, HVAC system with A/C, water heater, sewer line, windows, and fresh exterior paint ensure peace of mind—this home is truly move-in ready.Outside, the fully fenced backyard and expansive patio create the perfect setting for relaxation or entertaining. Located in close-in Washington County and served by the excellent Bridlemile Elementary School, this home provides easy access to Downtown Portland, Nike, Intel, and major freeways, making it ideal for both everyday living and city exploration.Don’t miss your chance to call this stunning house your home sweet home!
Zillow last checked: 8 hours ago
Listing updated: January 10, 2025 at 08:14am
Listed by:
Amanda Ashby 503-995-1836,
Reger Homes, LLC
Bought with:
James Loos, 201101109
Windermere Realty Trust
Source: RMLS (OR),MLS#: 24375607
Facts & features
Interior
Bedrooms & bathrooms
- Bedrooms: 4
- Bathrooms: 3
- Full bathrooms: 3
- Main level bathrooms: 1
Primary bedroom
- Features: Ceiling Fan, Hardwood Floors, Double Closet, Suite, Walkin Shower
- Level: Main
- Area: 192
- Dimensions: 16 x 12
Bedroom 2
- Features: Hardwood Floors, Closet
- Level: Upper
- Area: 100
- Dimensions: 10 x 10
Bedroom 3
- Features: Hardwood Floors, Closet
- Level: Upper
- Area: 100
- Dimensions: 10 x 10
Dining room
- Features: Exterior Entry, Fireplace
- Level: Main
- Area: 150
- Dimensions: 15 x 10
Family room
- Features: Fireplace, Wallto Wall Carpet
- Level: Lower
- Area: 240
- Dimensions: 20 x 12
Kitchen
- Features: Dishwasher, Disposal, Hardwood Floors, Free Standing Range, Free Standing Refrigerator, Quartz
- Level: Main
- Area: 169
- Width: 13
Living room
- Features: Fireplace, Hardwood Floors
- Level: Main
- Area: 252
- Dimensions: 21 x 12
Office
- Features: Hardwood Floors, Closet
- Level: Upper
- Area: 100
- Dimensions: 10 x 10
Heating
- Forced Air, Fireplace(s)
Cooling
- Central Air
Appliances
- Included: Dishwasher, Free-Standing Range, Free-Standing Refrigerator, Gas Appliances, Range Hood, Disposal, Gas Water Heater
- Laundry: Laundry Room
Features
- Ceiling Fan(s), Quartz, Closet, Walk-In Closet(s), Double Closet, Suite, Walkin Shower, Kitchen Island, Pot Filler
- Flooring: Hardwood, Wood, Wall to Wall Carpet
- Windows: Double Pane Windows, Vinyl Frames, Daylight
- Basement: Finished,Full
- Number of fireplaces: 3
- Fireplace features: Wood Burning
Interior area
- Total structure area: 2,638
- Total interior livable area: 2,638 sqft
Property
Parking
- Total spaces: 2
- Parking features: Driveway, Attached
- Attached garage spaces: 2
- Has uncovered spaces: Yes
Accessibility
- Accessibility features: Main Floor Bedroom Bath, Walkin Shower, Accessibility
Features
- Levels: Multi/Split
- Stories: 3
- Patio & porch: Patio
- Exterior features: Yard, Exterior Entry
- Fencing: Fenced
Lot
- Size: 7,405 sqft
- Features: Level, SqFt 7000 to 9999
Details
- Parcel number: R84438
Construction
Type & style
- Home type: SingleFamily
- Architectural style: Mid Century Modern
- Property subtype: Residential, Single Family Residence
Materials
- Wood Siding
- Foundation: Slab
- Roof: Composition
Condition
- Updated/Remodeled
- New construction: No
- Year built: 1958
Utilities & green energy
- Gas: Gas
- Sewer: Public Sewer
- Water: Public
Community & neighborhood
Location
- Region: Portland
- Subdivision: West Slope
Other
Other facts
- Listing terms: Cash,Conventional
- Road surface type: Paved
Price history
| Date | Event | Price |
|---|---|---|
| 1/10/2025 | Sold | $875,000$332/sqft |
Source: | ||
| 12/18/2024 | Pending sale | $875,000$332/sqft |
Source: | ||
| 12/12/2024 | Listed for sale | $875,000+56.3%$332/sqft |
Source: | ||
| 6/13/2024 | Sold | $560,000$212/sqft |
Source: | ||
| 4/30/2024 | Pending sale | $560,000$212/sqft |
Source: | ||
Public tax history
| Year | Property taxes | Tax assessment |
|---|---|---|
| 2025 | $10,793 +39.7% | $454,240 +37.7% |
| 2024 | $7,727 +5.1% | $329,860 +3% |
| 2023 | $7,353 +15.8% | $320,260 +13.5% |
Find assessor info on the county website
Neighborhood: West Slope
Nearby schools
GreatSchools rating
- 9/10Bridlemile Elementary SchoolGrades: K-5Distance: 2.1 mi
- 5/10West Sylvan Middle SchoolGrades: 6-8Distance: 0.2 mi
- 8/10Lincoln High SchoolGrades: 9-12Distance: 3.7 mi
Schools provided by the listing agent
- Elementary: Bridlemile
- Middle: West Sylvan
- High: Lincoln
Source: RMLS (OR). This data may not be complete. We recommend contacting the local school district to confirm school assignments for this home.
Get a cash offer in 3 minutes
Find out how much your home could sell for in as little as 3 minutes with a no-obligation cash offer.
Estimated market value
$837,300
Get a cash offer in 3 minutes
Find out how much your home could sell for in as little as 3 minutes with a no-obligation cash offer.
Estimated market value
$837,300
