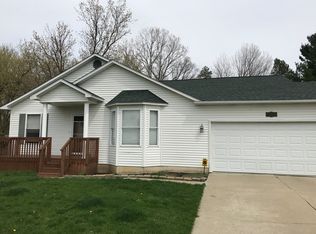Sold for $224,500 on 05/20/25
$224,500
2280 S Genesee Rd, Burton, MI 48519
3beds
1,660sqft
Single Family Residence
Built in 1966
0.41 Acres Lot
$234,900 Zestimate®
$135/sqft
$1,505 Estimated rent
Home value
$234,900
$211,000 - $261,000
$1,505/mo
Zestimate® history
Loading...
Owner options
Explore your selling options
What's special
This pristine home has been completely remodeled! The updates are too numerous to list, but include a new roof, siding, flooring, complete kitchen, appliances and newer windows. Attention has been paid to every detail and the house is ready for you to move in and start making memories. Within the desirable Atherton school district. The view is outstanding and feels as if you are living in the country. With an almost ½ acre lot, there is plenty of room to enjoy the coming seasons from the new Trex deck. The kitchen features a walk-in pantry and beautiful view of the back yard. The bedrooms are all good sized with nice closets and plenty of light. The immaculate basement is a blank canvas ready for your ideas. This is an incredible home and won't last long!
Zillow last checked: 8 hours ago
Listing updated: May 21, 2025 at 09:38am
Listed by:
Lisa M Welke 989-701-0929,
Brookstone Realtors
Source: WWMLS,MLS#: 201833858
Facts & features
Interior
Bedrooms & bathrooms
- Bedrooms: 3
- Bathrooms: 2
- Full bathrooms: 1
- 1/2 bathrooms: 1
Heating
- Forced Air, Natural Gas
Cooling
- Central Air
Appliances
- Included: Water Heater, Range/Oven, Refrigerator, Microwave, Disposal, Dishwasher
Features
- Ceiling Fan(s)
- Doors: Doorwall
- Basement: Full
Interior area
- Total structure area: 1,660
- Total interior livable area: 1,660 sqft
- Finished area above ground: 1,200
Property
Parking
- Parking features: Driveway, Garage Door Opener
- Has garage: Yes
- Has uncovered spaces: Yes
Features
- Patio & porch: Deck
- Frontage type: None
Lot
- Size: 0.41 Acres
- Dimensions: 0.41
Details
- Parcel number: 5922577017
- Other equipment: TV Antenna
Construction
Type & style
- Home type: SingleFamily
- Architectural style: Ranch
- Property subtype: Single Family Residence
Materials
- Foundation: Basement
Condition
- Year built: 1966
Utilities & green energy
- Sewer: Public Sewer
Community & neighborhood
Security
- Security features: Smoke Detector(s)
Location
- Region: Burton
- Subdivision: Meadowcroft Estates
Other
Other facts
- Listing terms: Cash,Conventional Mortgage,FHA,USDA/RD,VA Loan
- Ownership: Owner
- Road surface type: Paved
Price history
| Date | Event | Price |
|---|---|---|
| 5/20/2025 | Sold | $224,500-2%$135/sqft |
Source: | ||
| 4/12/2025 | Pending sale | $229,000$138/sqft |
Source: | ||
| 3/31/2025 | Listed for sale | $229,000$138/sqft |
Source: | ||
Public tax history
| Year | Property taxes | Tax assessment |
|---|---|---|
| 2024 | $1,804 | $97,900 +37.1% |
| 2023 | -- | $71,400 +8.7% |
| 2022 | -- | $65,700 +10.1% |
Find assessor info on the county website
Neighborhood: 48519
Nearby schools
GreatSchools rating
- 5/10Atherton Middle SchoolGrades: K-6Distance: 1.3 mi
- 3/10Atherton High SchoolGrades: 7-12Distance: 1.1 mi

Get pre-qualified for a loan
At Zillow Home Loans, we can pre-qualify you in as little as 5 minutes with no impact to your credit score.An equal housing lender. NMLS #10287.
Sell for more on Zillow
Get a free Zillow Showcase℠ listing and you could sell for .
$234,900
2% more+ $4,698
With Zillow Showcase(estimated)
$239,598