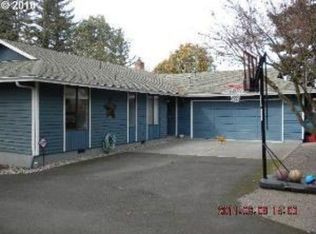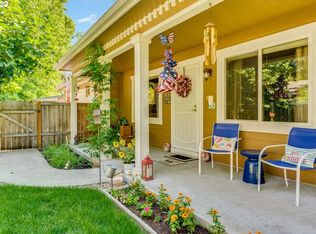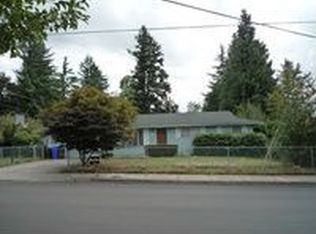MID CENTURY CLASSIC BRICK RANCH IN "EAST HILL". CIRCULAR DRIVEWAY ON 1/2 ACRE PICTURE PERFECT SETTING AND YOU'LL BE THE ENVY OF YOUR FRIENDS
This property is off market, which means it's not currently listed for sale or rent on Zillow. This may be different from what's available on other websites or public sources.


