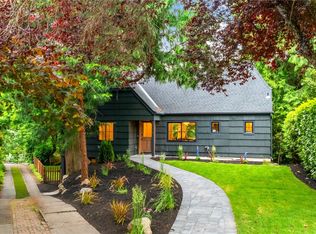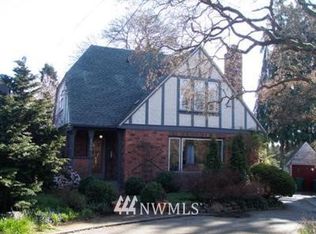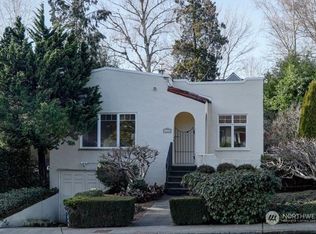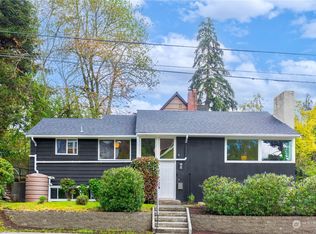Sold
Listed by:
Kristen S. Cramer,
Lake & Company
Bought with: Windermere West Metro
$1,370,000
2280 NE 60th, Seattle, WA 98115
3beds
2,280sqft
Single Family Residence
Built in 1927
4,721.9 Square Feet Lot
$1,340,900 Zestimate®
$601/sqft
$3,920 Estimated rent
Home value
$1,340,900
$1.23M - $1.46M
$3,920/mo
Zestimate® history
Loading...
Owner options
Explore your selling options
What's special
This classic Ravenna home offers the best of city living just steps away from a true urban forest (Cowen/Ravenna Park), Easy access to U- Village, light rail, shopping, & dining. Vintage character & charm are on full display, formal entry, wood floors, spacious formal rooms w/ coved ceilings, picture rail & a beautiful fireplace w/ wood mantel. A remodeled kitchen w/ a cozy eating nook. The full basement is finished & features non-conforming bedroom; rec room w/ beautiful built-in shelving & so much potential. Updated windows, electric & plumbing systems. Detached garage off alley. Mature plantings & a private fenced backyard w/ garden space & patio. With high transit/walk scores- it’s easy to get here & you’ll be glad you did!
Zillow last checked: 8 hours ago
Listing updated: January 13, 2025 at 04:03am
Offers reviewed: Nov 25
Listed by:
Kristen S. Cramer,
Lake & Company
Bought with:
Scott Monroe, 47209
Windermere West Metro
Molly Kemper, 130561
Windermere West Metro
Source: NWMLS,MLS#: 2311606
Facts & features
Interior
Bedrooms & bathrooms
- Bedrooms: 3
- Bathrooms: 2
- Full bathrooms: 1
- 3/4 bathrooms: 1
- Main level bathrooms: 1
- Main level bedrooms: 2
Bedroom
- Level: Lower
Bedroom
- Level: Main
Bedroom
- Level: Main
Bathroom three quarter
- Level: Lower
Bathroom full
- Level: Main
Dining room
- Level: Main
Entry hall
- Level: Main
Other
- Level: Lower
Kitchen with eating space
- Level: Main
Living room
- Level: Main
Rec room
- Level: Lower
Utility room
- Level: Lower
Heating
- Fireplace(s), Forced Air
Cooling
- None
Appliances
- Included: Dishwasher(s), Dryer(s), Refrigerator(s), Stove(s)/Range(s), Washer(s)
Features
- Dining Room
- Flooring: Hardwood, Vinyl, Carpet
- Windows: Double Pane/Storm Window
- Basement: Partially Finished
- Number of fireplaces: 1
- Fireplace features: Wood Burning, Main Level: 1, Fireplace
Interior area
- Total structure area: 2,280
- Total interior livable area: 2,280 sqft
Property
Parking
- Total spaces: 1
- Parking features: Detached Garage
- Garage spaces: 1
Features
- Levels: One
- Stories: 1
- Entry location: Main
- Patio & porch: Double Pane/Storm Window, Dining Room, Fireplace, Hardwood, Wall to Wall Carpet
Lot
- Size: 4,721 sqft
- Features: Curbs, Dead End Street, Paved, Sidewalk, Cable TV, Fenced-Partially, Patio
- Topography: Level
- Residential vegetation: Garden Space
Details
- Parcel number: 0103000225
- Zoning description: Jurisdiction: City
- Special conditions: Standard
Construction
Type & style
- Home type: SingleFamily
- Architectural style: Traditional
- Property subtype: Single Family Residence
Materials
- Wood Siding
- Foundation: Poured Concrete
- Roof: Composition
Condition
- Year built: 1927
- Major remodel year: 1927
Utilities & green energy
- Electric: Company: City of Seattle
- Sewer: Sewer Connected, Company: City of Seattle
- Water: Public, Company: City of Seattle
- Utilities for property: Xfinity, Xfinity
Community & neighborhood
Location
- Region: Seattle
- Subdivision: Ravenna
Other
Other facts
- Listing terms: Cash Out,Conventional
- Cumulative days on market: 137 days
Price history
| Date | Event | Price |
|---|---|---|
| 12/13/2024 | Sold | $1,370,000+24.5%$601/sqft |
Source: | ||
| 11/26/2024 | Pending sale | $1,100,000$482/sqft |
Source: | ||
| 11/20/2024 | Listed for sale | $1,100,000$482/sqft |
Source: | ||
Public tax history
| Year | Property taxes | Tax assessment |
|---|---|---|
| 2024 | $8,811 +17.4% | $883,000 +14.8% |
| 2023 | $7,505 -4.2% | $769,000 -14.7% |
| 2022 | $7,835 +6.8% | $902,000 +16.2% |
Find assessor info on the county website
Neighborhood: Ravenna
Nearby schools
GreatSchools rating
- 6/10Bryant Elementary SchoolGrades: K-5Distance: 0.5 mi
- 8/10Eckstein Middle SchoolGrades: 6-8Distance: 0.8 mi
- 10/10Roosevelt High SchoolGrades: 9-12Distance: 0.6 mi
Schools provided by the listing agent
- Elementary: Bryant
- Middle: Eckstein Mid
- High: Roosevelt High
Source: NWMLS. This data may not be complete. We recommend contacting the local school district to confirm school assignments for this home.

Get pre-qualified for a loan
At Zillow Home Loans, we can pre-qualify you in as little as 5 minutes with no impact to your credit score.An equal housing lender. NMLS #10287.
Sell for more on Zillow
Get a free Zillow Showcase℠ listing and you could sell for .
$1,340,900
2% more+ $26,818
With Zillow Showcase(estimated)
$1,367,718


