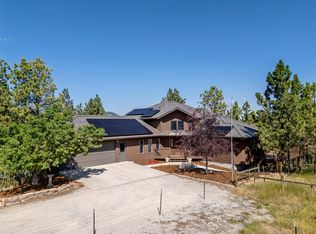Closed
Price Unknown
2280 Lime Kiln Rd, Helena, MT 59601
5beds
3,468sqft
Single Family Residence
Built in 1994
1.72 Acres Lot
$730,500 Zestimate®
$--/sqft
$3,179 Estimated rent
Home value
$730,500
$694,000 - $767,000
$3,179/mo
Zestimate® history
Loading...
Owner options
Explore your selling options
What's special
Lovely Lime Kiln!!! If you are envisioning a large home w/a little bit of land on the outskirts of town & need trail access “out your back door” this might be your dream home! 1.5 mi from the capitol, 2 from the hospital, & 2.5 from historic downtown Helena. 5 beds (& 3 baths), including a luxurious primary suite on the upper level, 1 bed on the main level, & 3 (egress!) in the walk-out bsmnt. Kitchen updated w/solid surface tops & SS appliances, w/raised island & breakfast nook plus formal dining. Spacious main living room has vaulted ceilings, gas FP, views, & glass doors to incredible deck, composite decking/railing, & reinforced for hot tub. Basement rec room has cozy Lopi wood stove and glass doors to lower patio. Attached double garage insulated/drywalled, & blacktop driveway provides extra parking for guests or your RV. Half-way between Eddie McClure W & Prickly Pear Trailheads, it’s impossible to not make hiking or mountain biking part of your daily routine. THIS is the life!
Zillow last checked: 8 hours ago
Listing updated: July 25, 2023 at 12:46pm
Listed by:
Freda Wilkinson 406-431-5240,
Big Sky Brokers, LLC
Bought with:
Jessica Moore, RRE-BRO-LIC-99332
Engel & Völkers Western Frontier - Helena
Source: MRMLS,MLS#: 30002230
Facts & features
Interior
Bedrooms & bathrooms
- Bedrooms: 5
- Bathrooms: 3
- Full bathrooms: 2
- 3/4 bathrooms: 1
Heating
- Gas, Hot Water
Cooling
- Wall Unit(s)
Appliances
- Included: Dishwasher, Free-Standing Gas Range, Microwave, Refrigerator, Water Softener Owned, Tankless Water Heater
- Laundry: Main Level
Features
- Cathedral Ceiling(s), Kitchen Island, Soaking Tub
- Windows: Double Pane Windows
- Basement: Full,Walk-Out Access
- Number of fireplaces: 1
- Fireplace features: Gas, Living Room, Wood Burning Stove
Interior area
- Total interior livable area: 3,468 sqft
- Finished area below ground: 1,348
Property
Parking
- Total spaces: 2
- Parking features: Additional Parking, Garage Faces Front
- Attached garage spaces: 2
Features
- Levels: Three Or More
- Patio & porch: Deck, Patio
- Has view: Yes
- View description: Trees/Woods
Lot
- Size: 1.72 Acres
- Features: Few Trees
Details
- Additional structures: Shed(s), Storage
- Parcel number: 05178605201240000
- Zoning: Residential
Construction
Type & style
- Home type: SingleFamily
- Architectural style: Traditional
- Property subtype: Single Family Residence
Materials
- Foundation: Poured
- Roof: Composition
Condition
- Updated/Remodeled
- New construction: No
- Year built: 1994
Utilities & green energy
- Sewer: Septic Tank
- Water: Shared Well
- Utilities for property: Electricity Connected, Natural Gas Connected
Community & neighborhood
Location
- Region: Helena
Other
Other facts
- Listing agreement: Exclusive Right To Sell
- Has irrigation water rights: Yes
- Listing terms: Cash,Conventional
- Road surface type: Asphalt
Price history
| Date | Event | Price |
|---|---|---|
| 7/5/2023 | Sold | -- |
Source: | ||
| 6/3/2023 | Price change | $730,000-2.7%$210/sqft |
Source: | ||
| 5/4/2023 | Price change | $750,000-3.8%$216/sqft |
Source: | ||
| 4/4/2023 | Price change | $780,000-2.5%$225/sqft |
Source: | ||
| 3/13/2023 | Listed for sale | $800,000$231/sqft |
Source: | ||
Public tax history
| Year | Property taxes | Tax assessment |
|---|---|---|
| 2024 | $4,653 +7.8% | $601,400 +7.6% |
| 2023 | $4,317 +20.6% | $559,000 +41.3% |
| 2022 | $3,580 -2.2% | $395,700 |
Find assessor info on the county website
Neighborhood: 59601
Nearby schools
GreatSchools rating
- 8/10Jefferson SchoolGrades: PK-5Distance: 1.1 mi
- 5/10Helena Middle SchoolGrades: 6-8Distance: 1.9 mi
- 7/10Helena High SchoolGrades: 9-12Distance: 1.8 mi
