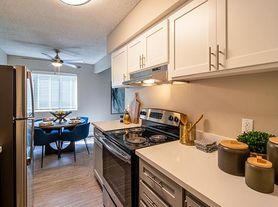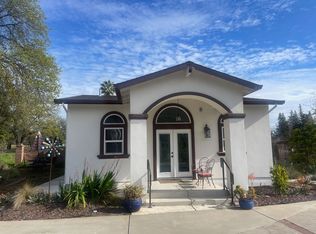ABUNDANT NATURAL LIGHT AND PRIVACY...Welcome to this well-maintained upstairs end unit in the highly desirable Hurley Place Community. Step inside to a bright and airy living room with vaulted ceilings, a cozy fireplace. Enjoy your private balcony perfect for relaxing or entertaining. The open-concept kitchen features granite countertops, a dining bar, stainless steel appliances, and generous cabinet space for all your storage needs. The spacious primary suite includes an ensuite bathroom with a granite vanity, separate shower stall, and a large closet. Additional features include washer/dtyer, dual-pane windows, central HVAC, and a ceiling fan for year-round comfort. Enjoy community amenities like a sparkling in-ground pool and a private dog park. Covered assigned paking and guest parking next to unit. Conveniently located near shopping, restaurants, top-rated schools, and Sacramento State University.
Complete a free Zillow profile or Zillow application for a quicker response. Must have a salay 3X the rent and 650+ credit score.
Dexter Moore
DRE 01868175
Tenant pays all utilities except garbage and HOA. In order to receive a response from us you must provide Zillow's FREE "Renter's Profile" or a Zillow application. Tenant pays all utilities.
Apartment for rent
Accepts Zillow applications
$2,200/mo
2280 Hurley Way APT 14, Sacramento, CA 95825
2beds
1,278sqft
Price may not include required fees and charges.
Apartment
Available now
No pets
Central air
In unit laundry
Forced air
What's special
Cozy fireplacePrivate dog parkOpen-concept kitchenAbundant natural lightSpacious primary suiteGenerous cabinet spaceStainless steel appliances
- 5 days |
- -- |
- -- |
Zillow last checked: 9 hours ago
Listing updated: December 01, 2025 at 10:41am
Travel times
Facts & features
Interior
Bedrooms & bathrooms
- Bedrooms: 2
- Bathrooms: 2
- Full bathrooms: 2
Heating
- Forced Air
Cooling
- Central Air
Appliances
- Included: Dishwasher, Dryer, Microwave, Oven, Refrigerator, Washer
- Laundry: In Unit
Features
- Flooring: Carpet, Tile
Interior area
- Total interior livable area: 1,278 sqft
Property
Parking
- Details: Contact manager
Features
- Exterior features: Covered Assigned Parking, Garbage included in rent, Heating system: Forced Air, No Utilities included in rent, Park Area, Pet Park
Details
- Parcel number: 28503100050014
Construction
Type & style
- Home type: Apartment
- Property subtype: Apartment
Utilities & green energy
- Utilities for property: Garbage
Building
Management
- Pets allowed: No
Community & HOA
Community
- Features: Pool
HOA
- Amenities included: Pool
Location
- Region: Sacramento
Financial & listing details
- Lease term: 1 Year
Price history
| Date | Event | Price |
|---|---|---|
| 11/29/2025 | Listed for rent | $2,200-8.1%$2/sqft |
Source: Zillow Rentals | ||
| 11/19/2025 | Listing removed | $2,395$2/sqft |
Source: Zillow Rentals | ||
| 10/16/2025 | Listed for rent | $2,395$2/sqft |
Source: Zillow Rentals | ||
| 10/5/2025 | Listing removed | $275,000$215/sqft |
Source: MetroList Services of CA #225042149 | ||
| 8/28/2025 | Listed for sale | $275,000$215/sqft |
Source: MetroList Services of CA #225042149 | ||
Neighborhood: Arden-Arcade
There are 2 available units in this apartment building

