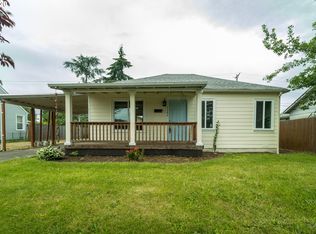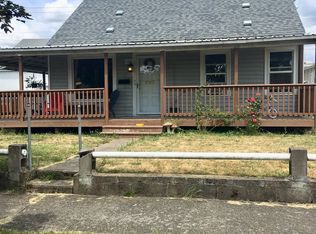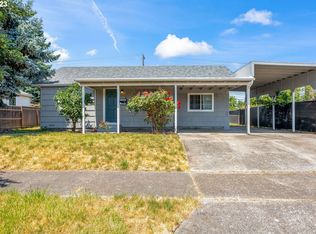Updated bungalow with all new siding, new vinyl windows & large detached garage/shop. Kitchen updates include granite counters, farmhouse sink, solid wood cabinets, black stainless whirlpool fridge & designer vent hood. Enjoy Oregon year round in the fully fenced backyard with covered dining area, 5 garden beds with raspberries & blueberries, stone patio & fire pit!
This property is off market, which means it's not currently listed for sale or rent on Zillow. This may be different from what's available on other websites or public sources.



