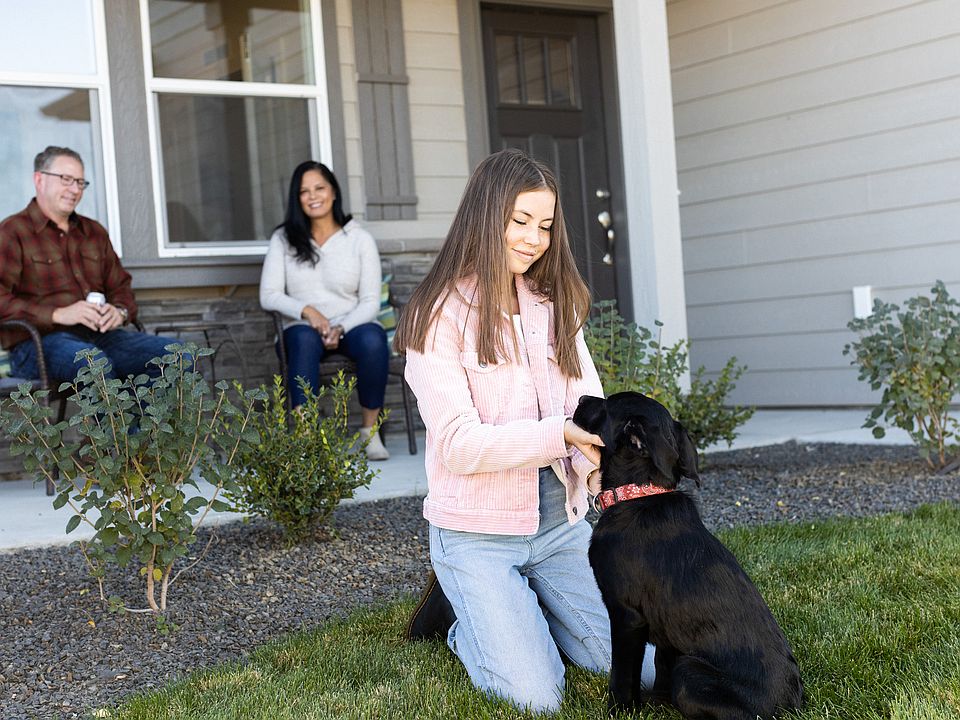Welcome to The Preserve - Twin Falls' most premier community. This community will include a pool, community center, fitness center, playground, and pickleball court. At 2,258 square feet, The Orchard Encore is a favorite of frequent entertainers for its expansive kitchen featuring adjoining, open living and dining areas. The chef's kitchen features quartz slab countertops, custom beech cabinets by Huntwood Custom Cabinets, a large walk-in pantry, a huge island, and vaulted ceilings. The spacious and private main suite boasts a deluxe ensuite with dual quartz vanity, separate tile shower, soaker tub, and an enormous walk-in closet. Exclusively for the Orchard Encore - a Jr. Suite as a generous fourth bedroom - offering a large closet and its own full, private bathroom - located just above the garage for ultimate privacy. The other two sizable bedrooms share a second bathroom downstairs. Enjoy the long summer nights on the covered patio on a corner homesite with NO rear neighbors!
Active
Special offer
$509,990
2280 Cattail Dr, Twin Falls, ID 83301
4beds
3baths
2,258sqft
Single Family Residence
Built in 2025
8,668 sqft lot
$-- Zestimate®
$226/sqft
$100/mo HOA
What's special
Corner homesiteHuge islandQuartz slab countertopsDual quartz vanityCovered patioLarge walk-in pantryVaulted ceilings
- 29 days
- on Zillow |
- 163 |
- 13 |
Zillow last checked: 7 hours ago
Listing updated: April 16, 2025 at 11:02pm
Listed by:
James Williams 208-309-0540,
New Home Star Idaho
Source: IMLS,MLS#: 98942868
Travel times
Schedule tour
Select your preferred tour type — either in-person or real-time video tour — then discuss available options with the builder representative you're connected with.
Select a date
Facts & features
Interior
Bedrooms & bathrooms
- Bedrooms: 4
- Bathrooms: 3
- Main level bathrooms: 2
- Main level bedrooms: 3
Primary bedroom
- Level: Main
- Area: 208
- Dimensions: 13 x 16
Bedroom 2
- Level: Main
- Area: 100
- Dimensions: 10 x 10
Bedroom 3
- Level: Main
- Area: 99
- Dimensions: 11 x 9
Bedroom 4
- Level: Upper
- Area: 234
- Dimensions: 13 x 18
Kitchen
- Level: Main
Heating
- Ceiling, Forced Air, Natural Gas
Cooling
- Central Air
Appliances
- Included: Gas Water Heater, Tank Water Heater, Dishwasher, Disposal, Microwave, Oven/Range Freestanding, Gas Oven, Gas Range
Features
- Bath-Master, Bed-Master Main Level, Great Room, Two Master Bedrooms, Double Vanity, Walk-In Closet(s), Pantry, Kitchen Island, Quartz Counters, Number of Baths Main Level: 2, Number of Baths Upper Level: 1
- Flooring: Carpet
- Has basement: No
- Number of fireplaces: 1
- Fireplace features: One, Gas
Interior area
- Total structure area: 2,258
- Total interior livable area: 2,258 sqft
- Finished area above ground: 2,258
- Finished area below ground: 0
Property
Parking
- Total spaces: 2
- Parking features: Attached, RV Access/Parking, Driveway
- Attached garage spaces: 2
- Has uncovered spaces: Yes
Features
- Levels: Single w/ Upstairs Bonus Room
- Patio & porch: Covered Patio/Deck
- Pool features: Community, In Ground, Pool
- Waterfront features: Pond Community
Lot
- Size: 8,668 sqft
- Dimensions: 125 x 69
- Features: Standard Lot 6000-9999 SF, Sidewalks, Corner Lot, Auto Sprinkler System, Drip Sprinkler System, Full Sprinkler System, Pressurized Irrigation Sprinkler System
Details
- Parcel number: RPT32630010020
Construction
Type & style
- Home type: SingleFamily
- Property subtype: Single Family Residence
Materials
- Concrete, Frame, Masonry, HardiPlank Type
- Foundation: Crawl Space
- Roof: Composition,Architectural Style
Condition
- New Construction
- New construction: Yes
- Year built: 2025
Details
- Builder name: Hayden Homes
Utilities & green energy
- Water: Public
- Utilities for property: Sewer Connected, Cable Connected, Broadband Internet
Green energy
- Indoor air quality: Contaminant Control
Community & HOA
Community
- Subdivision: The Preserve
HOA
- Has HOA: Yes
- HOA fee: $100 monthly
Location
- Region: Twin Falls
Financial & listing details
- Price per square foot: $226/sqft
- Tax assessed value: $80,932
- Annual tax amount: $228
- Date on market: 4/15/2025
- Listing terms: Cash,Conventional,FHA,VA Loan
- Ownership: Fee Simple
About the community
The Preserve is a sprawling multi-phase project covering more than 300 acres, dedicated to establishing Twin Falls' foremost single-family community. It boasts a range of community amenities, including a pool, community center, fitness center, playground, and pickleball court. Surrounded by abundant green spaces and tranquil recreational paths along streams and ponds, residents will enjoy a serene setting conducive to relaxation and leisure.Strategically located next to the Snake River path and just a brief drive from Twin Falls' major shopping centers, this community offers effortless access to both recreational opportunities and everyday conveniences. The Preserve is poised to become the epitome of modern living in Twin Falls, combining natural beauty with urban convenience to create an unparalleled lifestyle for its residents.
Spring Savings - Get up to $25,000*. Contact us to learn more!
Spring Savings - Get up to $25,000*. Contact us to learn more!Source: Hayden Homes

