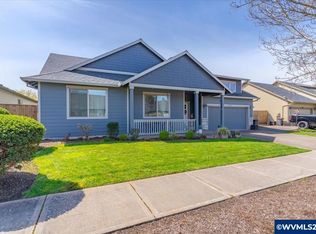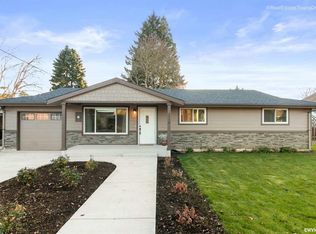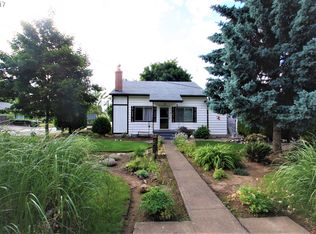Beat City prices 20 mins from big city, & no HOA's! Gracious single level living, vaults, coffered ceilings & great rm floor plan will impress your pickiest clients! Roomy Laundry rm includes W/D. Kitchen has SS appliances, f/s, gas range, granite counters & huge island/eating bar. Master has soaring vaults, huge closet, slider to outside, a step-in jetted tub & shower. Extra Bonus, 3 car garage,RV pad, power & rolling gate.
This property is off market, which means it's not currently listed for sale or rent on Zillow. This may be different from what's available on other websites or public sources.


