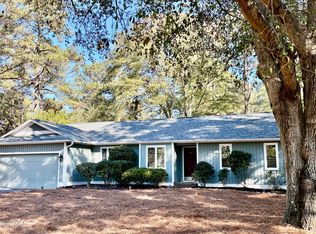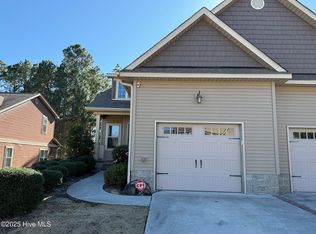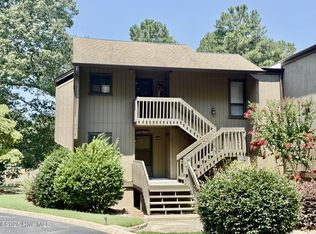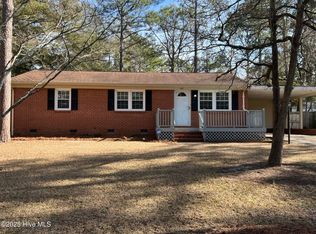Get your own piece of paradise. Escape to nearly 14 acres of wooded seclusion, paired with almost 2 acres of beautifully manicured lawn, surrounding a fully renovated (2022) and meticulously maintained 1,374 sq. ft. cedar-plank cabin. This 3-bedroom, 2-bath home features a cozy fireplace, inviting porch and decks, plus a small barn and stable—ideal for hobby farming, animals, or extra storage. Rustic charm on the outside
meets a modern, updated interior, offering the best of both worlds. Located at 228 Windy Hill Rd, Aberdeen, NC, the property delivers true privacy and tranquility—yet is just three minutes from downtown shopping and dining. A rare opportunity for those seeking quiet country living without sacrificing convenience. Buyer's Agents welcome.
For sale
$587,000
228 Windy Hill Road, Aberdeen, NC 28315
3beds
1,374sqft
Est.:
Single Family Residence
Built in 1986
13.84 Acres Lot
$574,200 Zestimate®
$427/sqft
$-- HOA
What's special
- 2 days |
- 66 |
- 3 |
Zillow last checked: 8 hours ago
Listing updated: 15 hours ago
Listed by:
Nicholas Huscroft 330-249-3499,
Chosen Realty of NC
Source: Hive MLS,MLS#: 100553039 Originating MLS: Johnston County Association of REALTORS
Originating MLS: Johnston County Association of REALTORS
Tour with a local agent
Facts & features
Interior
Bedrooms & bathrooms
- Bedrooms: 3
- Bathrooms: 2
- Full bathrooms: 2
Rooms
- Room types: Living Room, Bedroom 2, Bedroom 3, Master Bedroom, Dining Room
Primary bedroom
- Level: Main
- Dimensions: 14 x 15
Bedroom 2
- Level: Main
- Dimensions: 11 x 12
Bedroom 3
- Level: Main
- Dimensions: 11 x 12
Dining room
- Level: Main
- Dimensions: 9 x 12
Kitchen
- Level: Main
- Dimensions: 10 x 12
Living room
- Level: Main
- Dimensions: 15 x 12
Heating
- Propane, Fireplace Insert, Electric, Heat Pump
Cooling
- Central Air, Attic Fan
Appliances
- Included: Electric Cooktop, Built-In Microwave, Water Softener, Washer, Self Cleaning Oven, Refrigerator, Dryer, Dishwasher
- Laundry: Dryer Hookup, Washer Hookup
Features
- Walk-in Closet(s), Solid Surface, Kitchen Island, Ceiling Fan(s), Hot Tub, Walk-in Shower, Gas Log, Walk-In Closet(s)
- Flooring: LVT/LVP
- Windows: Thermal Windows
- Basement: None
- Has fireplace: Yes
- Fireplace features: Gas Log
Interior area
- Total structure area: 1,374
- Total interior livable area: 1,374 sqft
Property
Parking
- Parking features: Gravel, Unpaved, Lighted, Off Street
Features
- Levels: One
- Patio & porch: Deck, Patio, Porch
- Fencing: Partial,Split Rail
- Has view: Yes
- View description: See Remarks
- Frontage type: See Remarks
Lot
- Size: 13.84 Acres
- Dimensions: 265 x 318 x 234 x 356
- Features: Farm, Pasture, Wooded
Details
- Parcel number: 00054827
- Zoning: R-30
- Special conditions: Standard
- Horses can be raised: Yes
Construction
Type & style
- Home type: SingleFamily
- Property subtype: Single Family Residence
Materials
- Wood Siding
- Foundation: Brick/Mortar, Block, Permanent, Other, Crawl Space, Pilings
- Roof: Architectural Shingle
Condition
- New construction: No
- Year built: 1986
Utilities & green energy
- Sewer: Septic Tank
- Water: Well
- Utilities for property: Cable Available
Community & HOA
Community
- Security: Smoke Detector(s)
- Subdivision: Not In Subdivision
HOA
- Has HOA: No
Location
- Region: Aberdeen
Financial & listing details
- Price per square foot: $427/sqft
- Tax assessed value: $219,390
- Annual tax amount: $1,566
- Date on market: 2/5/2026
- Cumulative days on market: 2 days
- Listing agreement: Exclusive Agency
- Listing terms: Cash,Conventional,FHA,VA Loan
- Road surface type: Paved
Estimated market value
$574,200
$545,000 - $603,000
$1,824/mo
Price history
Price history
| Date | Event | Price |
|---|---|---|
| 2/5/2026 | Listed for sale | $587,000-6.8%$427/sqft |
Source: | ||
| 1/1/2026 | Listing removed | $629,900$458/sqft |
Source: | ||
| 10/27/2025 | Price change | $629,900-0.8%$458/sqft |
Source: | ||
| 10/20/2025 | Price change | $634,900-0.5%$462/sqft |
Source: | ||
| 10/14/2025 | Price change | $637,900-4.5%$464/sqft |
Source: | ||
Public tax history
Public tax history
| Year | Property taxes | Tax assessment |
|---|---|---|
| 2024 | $954 -4.4% | $219,390 |
| 2023 | $998 +77% | $219,390 +10% |
| 2022 | $564 -20.1% | $199,410 +85.1% |
Find assessor info on the county website
BuyAbility℠ payment
Est. payment
$3,286/mo
Principal & interest
$2812
Property taxes
$269
Home insurance
$205
Climate risks
Neighborhood: 28315
Nearby schools
GreatSchools rating
- 1/10Aberdeen Elementary SchoolGrades: PK-5Distance: 1.8 mi
- 6/10Southern Middle SchoolGrades: 6-8Distance: 3.3 mi
- 5/10Pinecrest High SchoolGrades: 9-12Distance: 5.1 mi
Schools provided by the listing agent
- Elementary: Aberdeeen Elementary
- Middle: Southern Middle
- High: Pinecrest High
Source: Hive MLS. This data may not be complete. We recommend contacting the local school district to confirm school assignments for this home.
- Loading
- Loading





