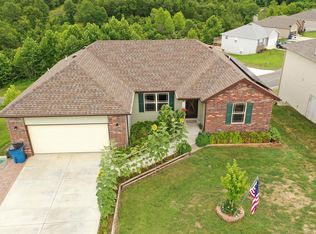The Thompson floor offers three bedrooms and two bathrooms in 1380 finished square feet. The master suite offers two walk in closets, and a double vanity in the master bath. The open floor plan flows from the living room to the kitchen and dining room with an optional bay window. Downstairs unfinished ready for expansion. Conveniently located at Whispering Meadows close to Branson Landing and easy access to Hwy 65. Pictures and virtual tour are of similar home/floor plan built elsewhere. Virtual tour of finished plan built elsewhere in photo section of listing. Colors and finishes will vary, call listing agent to pick your own colors. Call listing agent for completion times and construction progress.
This property is off market, which means it's not currently listed for sale or rent on Zillow. This may be different from what's available on other websites or public sources.

